
Circa 1956: two zulu tribesmen weaving branches to create a stable frame for a new hut. photo credit: Three lions/Getty images

A traditional Zulu house in South Africa, photographed in the winter of 1979
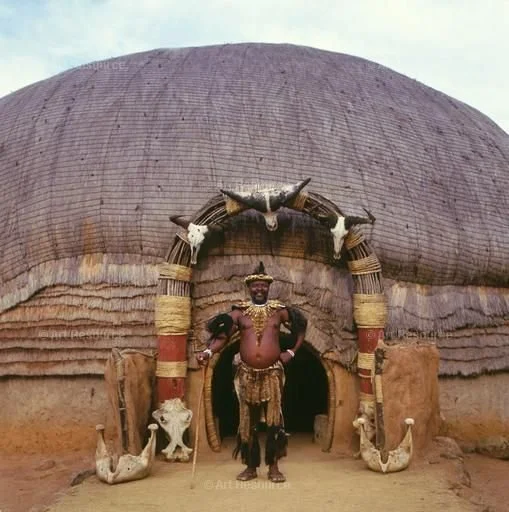
Zulu man standing outside his beehive hut, KwaZulu-Natal, South Africa. Photograph by Stephanie Colasanti. © Stephanie Colasanti / The Art Archive at Art Resource, NY.
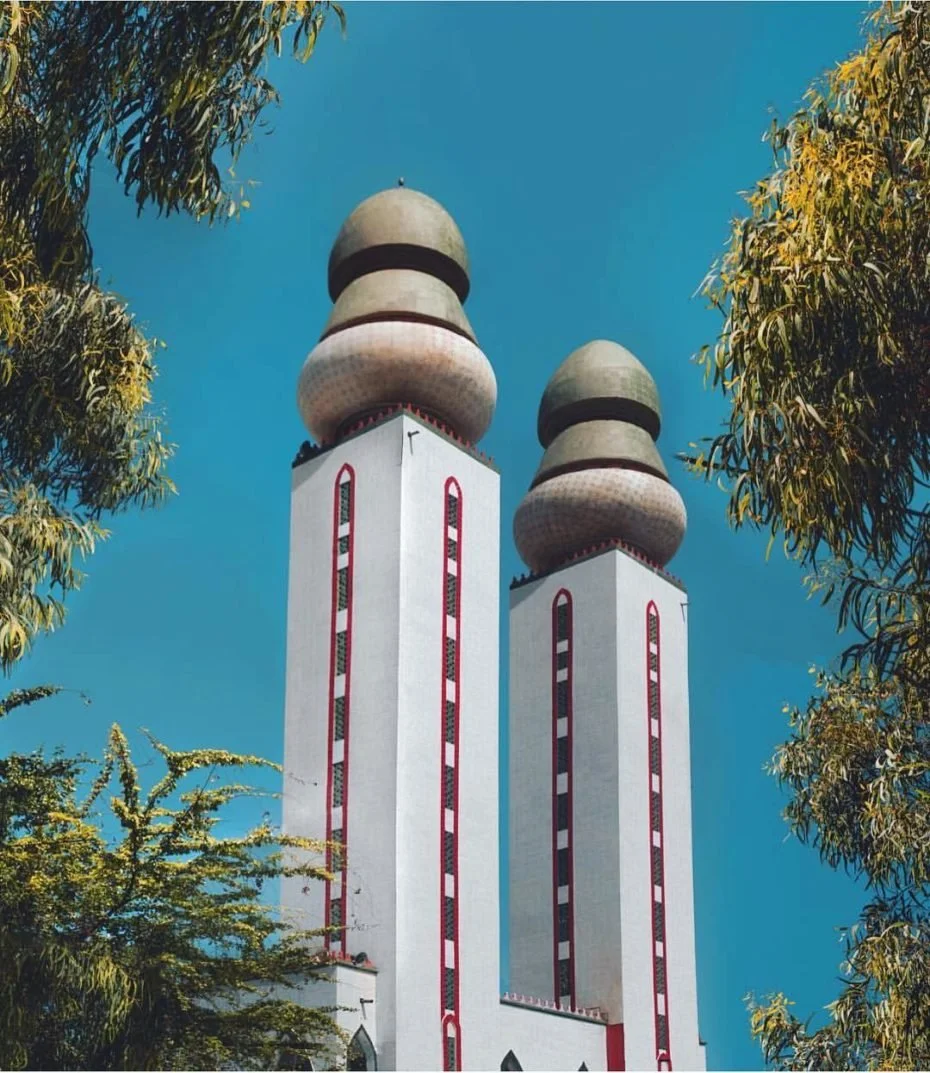
Mosquée de la DivInité, Senegal
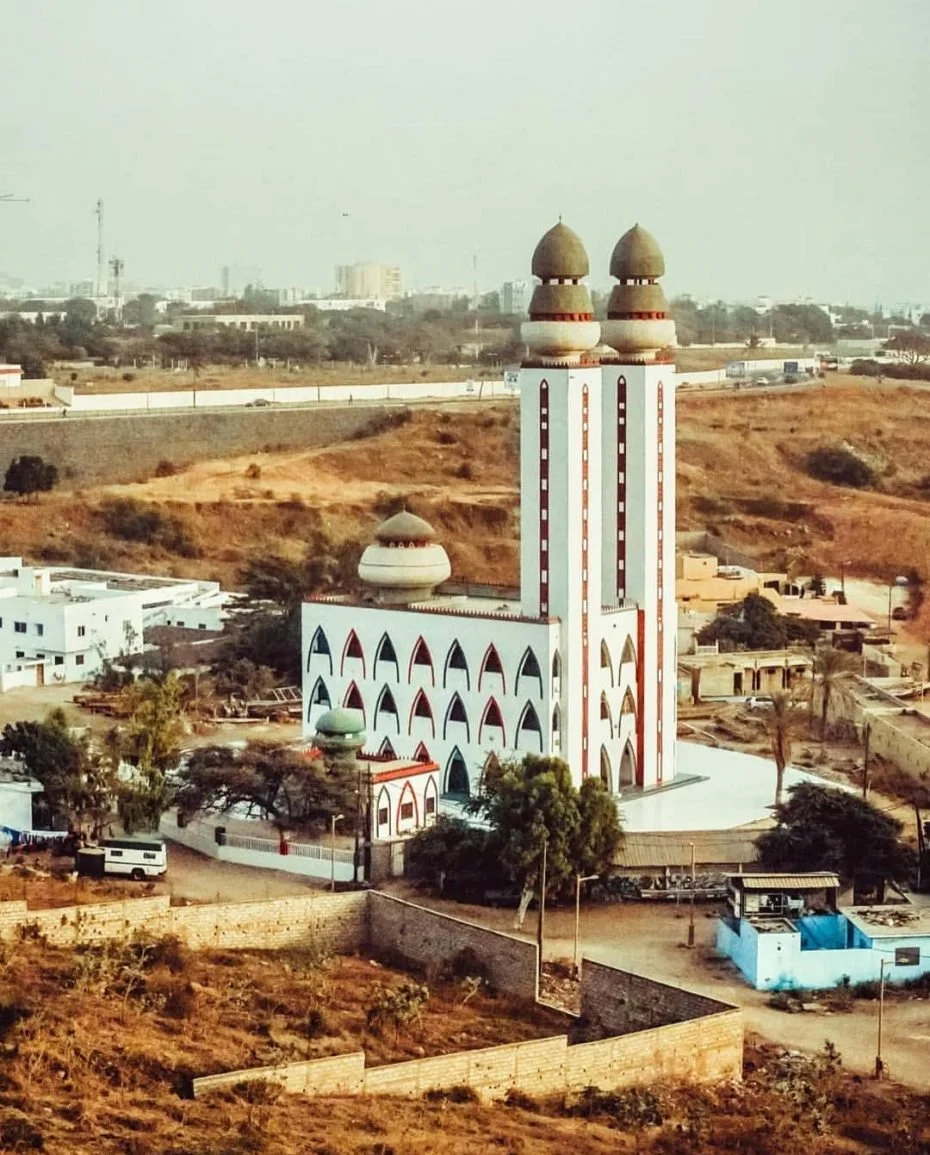

Dinka village homestead near Bor, South Sudan, 1910. Two women stand beside pots near the courtyard entrance. Photo by Charles Gabriel Seligman
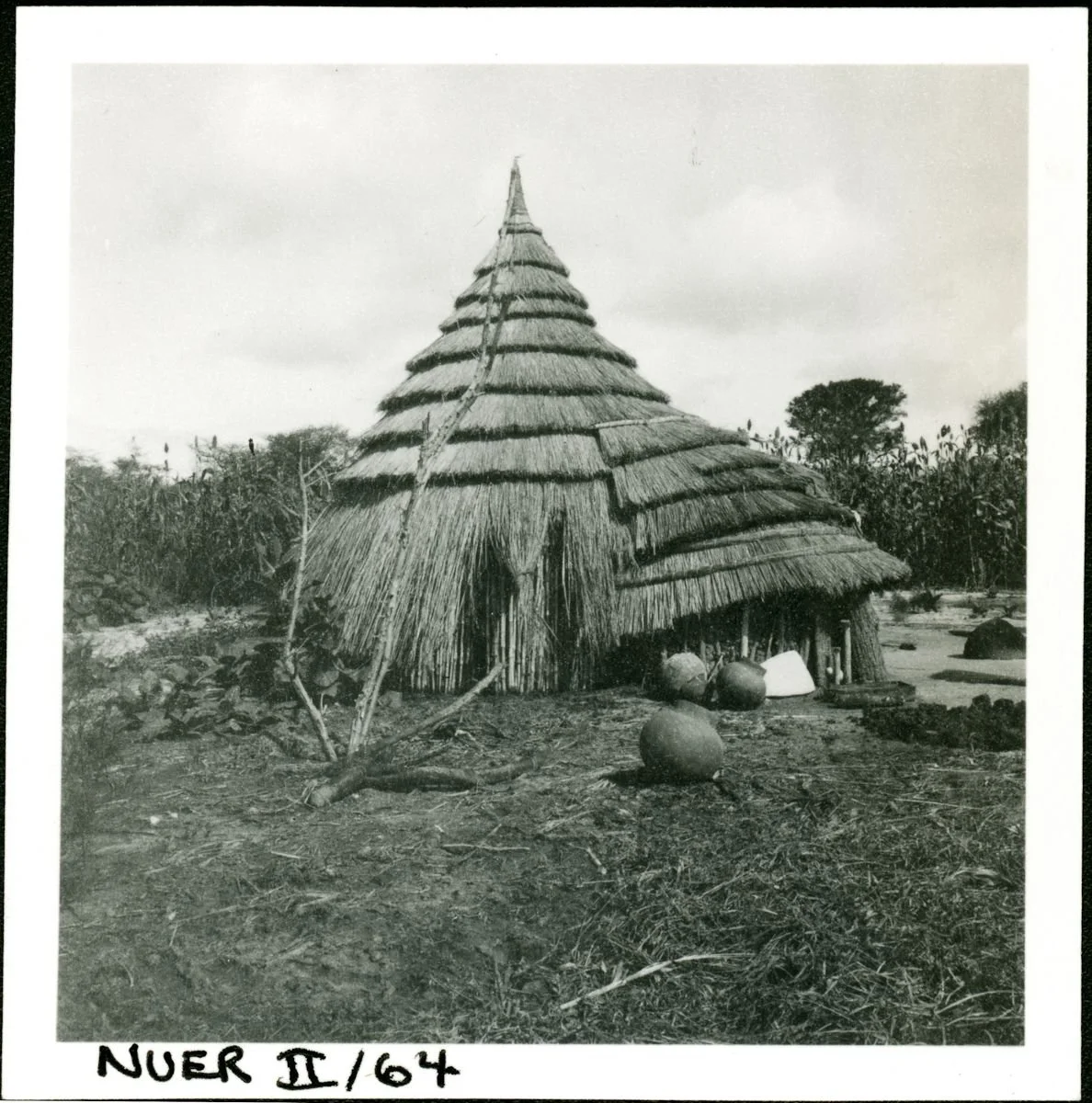
Edward Evan Evans-Pritchard Date of Photo: 1935 Continent: Africa Geographical Area: East Africa Country: South Sudan Region/Place: Upper Nile; Nyanding River (mouth); Mancom Cultural Group: Nuer Eastern Jikany Gaajok Format: Print black & white Size: 56 x 54 mm Acquisition: Edward Evan Evans-Pritchard - Donated 1966 A hut with step-thatching and an extended thatched entrance porch for shaded sitting. In the foreground is a post which may be a riek shrine, or may be used for practical purposes - according to Evans-Pritchard it was not possible to distinguish them by sight. According to the film number the image was probably taken during the four weeks in 1935 Evans-Pritchard spent among the Gaajok at Mancom village at the mouth of the Nyanding River, the home village of his servant Tiop.

Dinka homestead near Bor, South Sudan, 1910. A thatched cone marks a likely man's grave near a hut entrance. Photo by Charles Gabriel Seligman.

Created by mystic Serigne Omar Sy (b. 1913), this straw-built compound honors a sacred material revealed to him in a dream. Photo c. early 2000s (Roberts & Roberts, 2003)




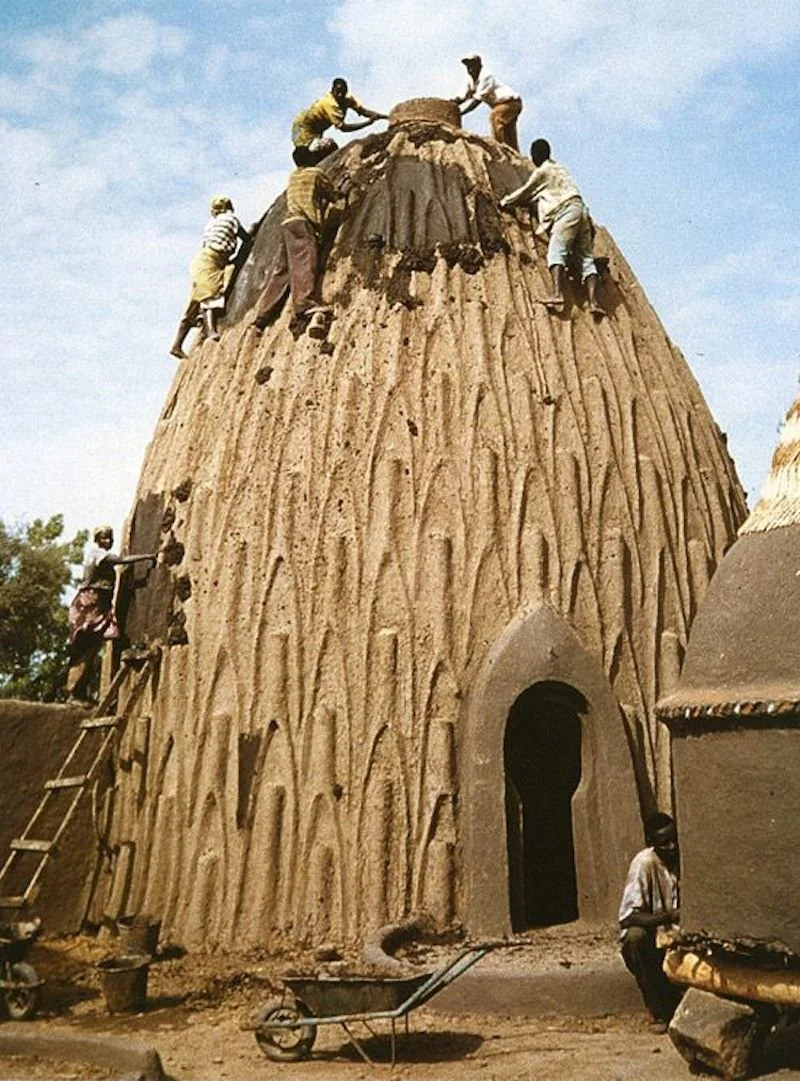
Musgum mud huts of Cameroon
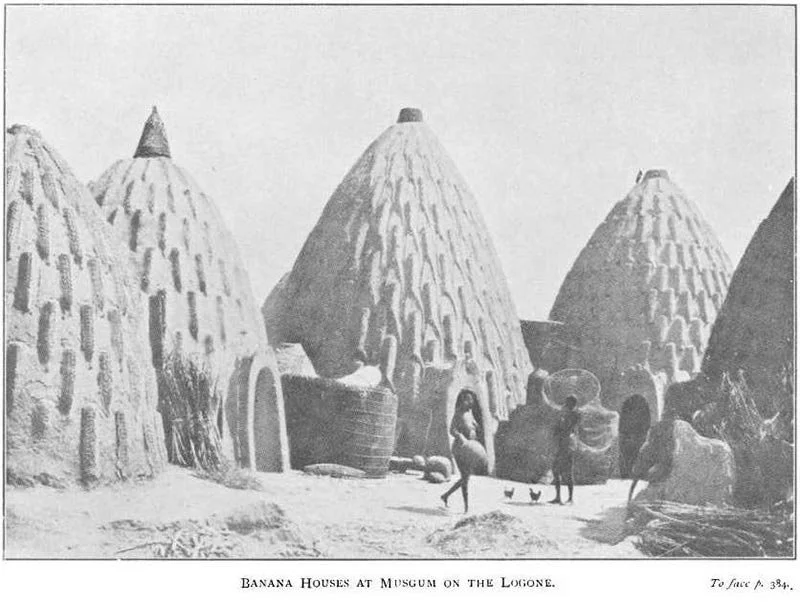
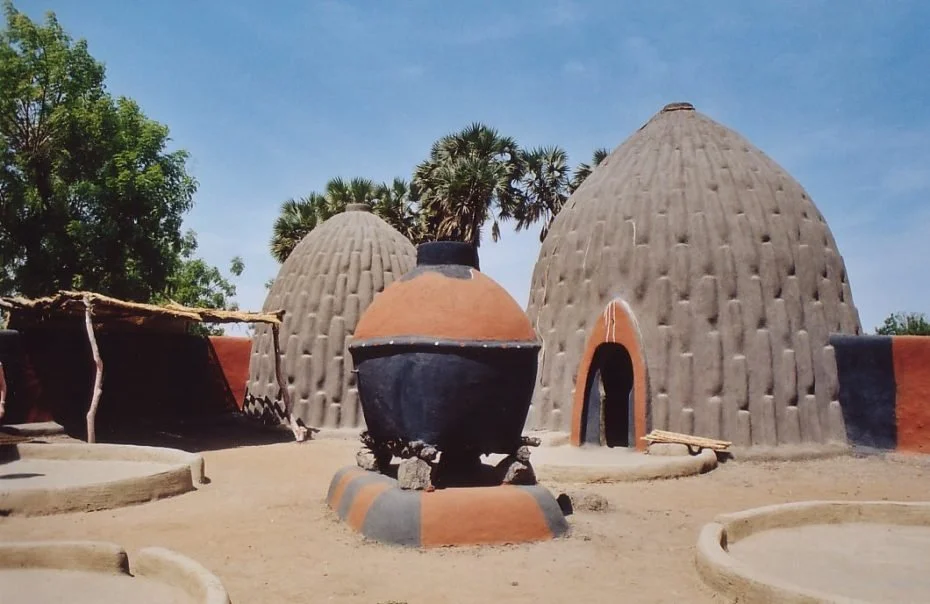
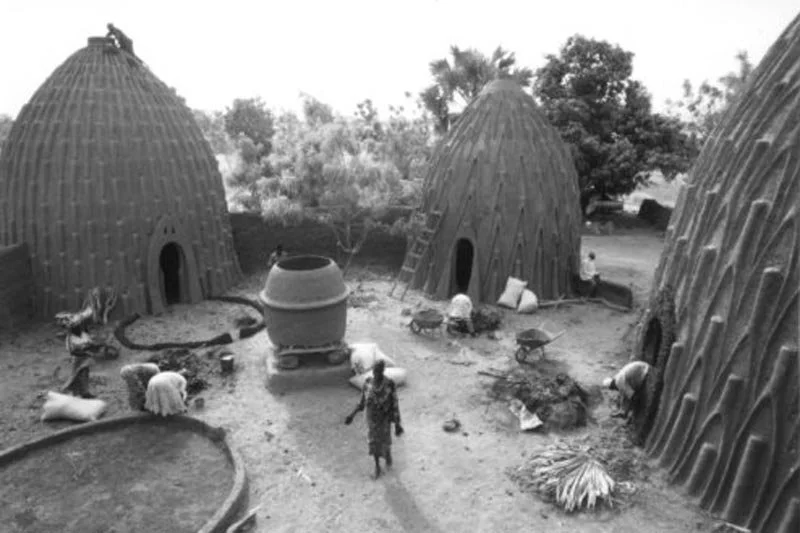
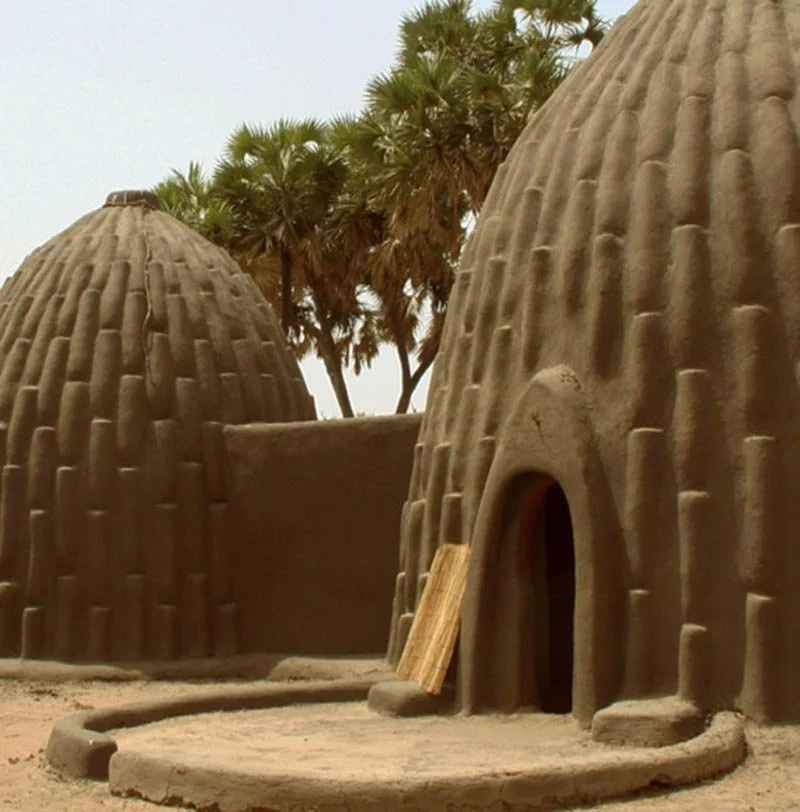
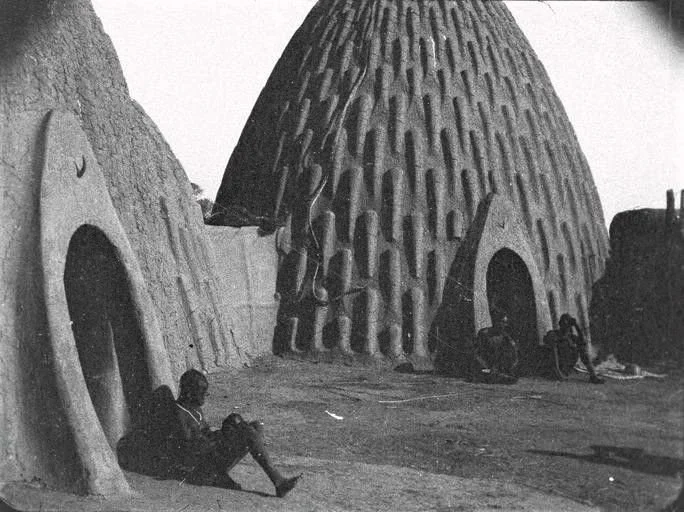
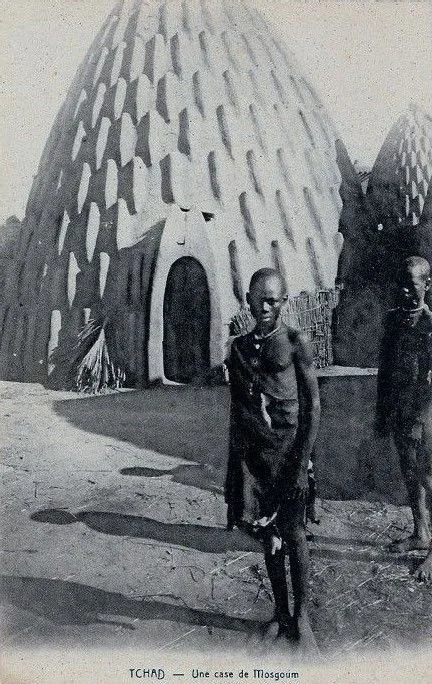
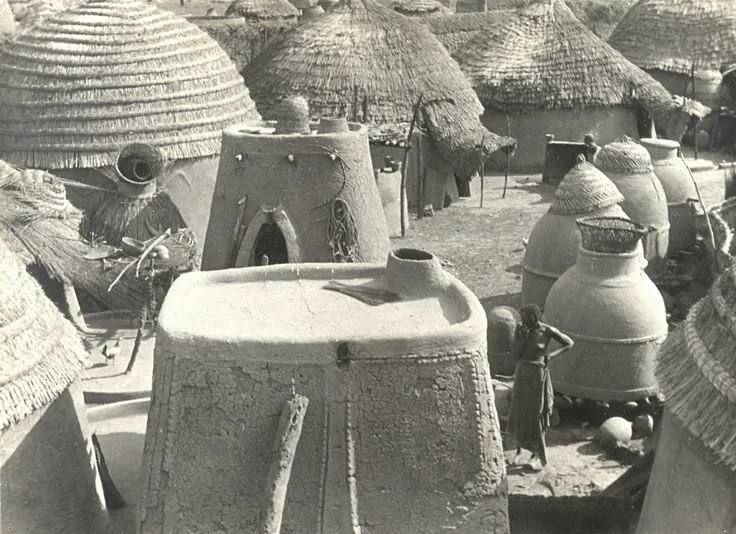
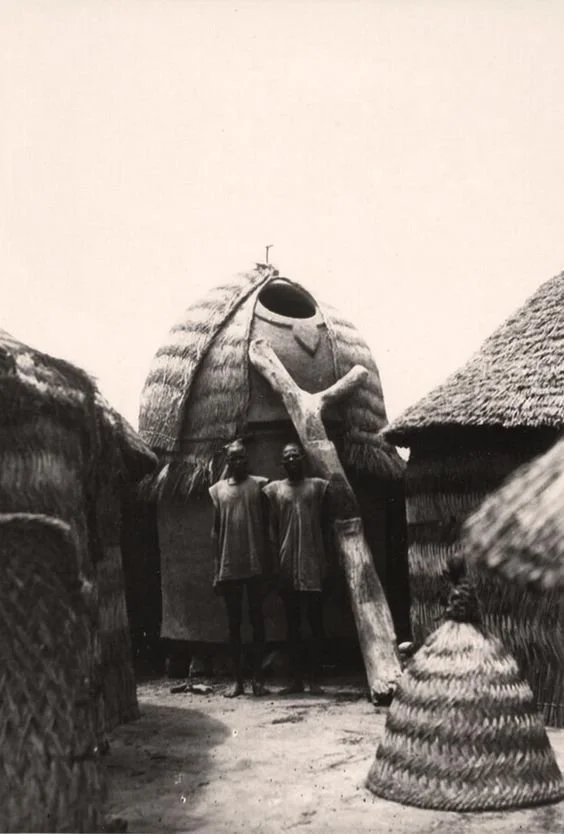

Traditional Dinka hut, showcasing vernacular architecture from South Sudan
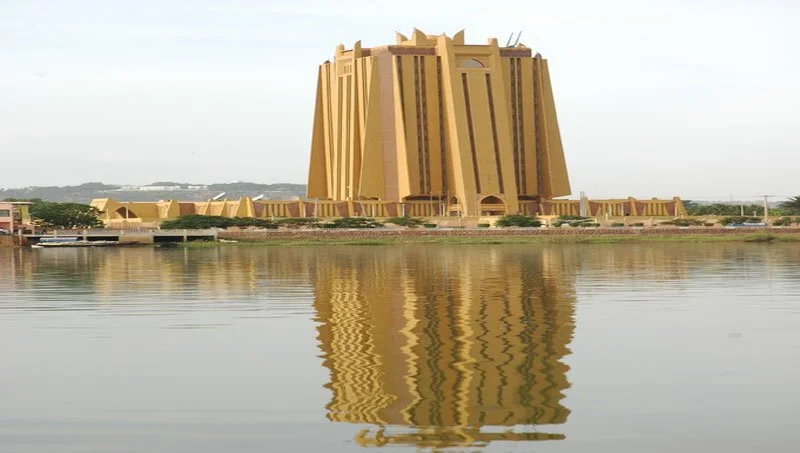
Headquarters of the Central Bank of West African States in Bamako, Mali
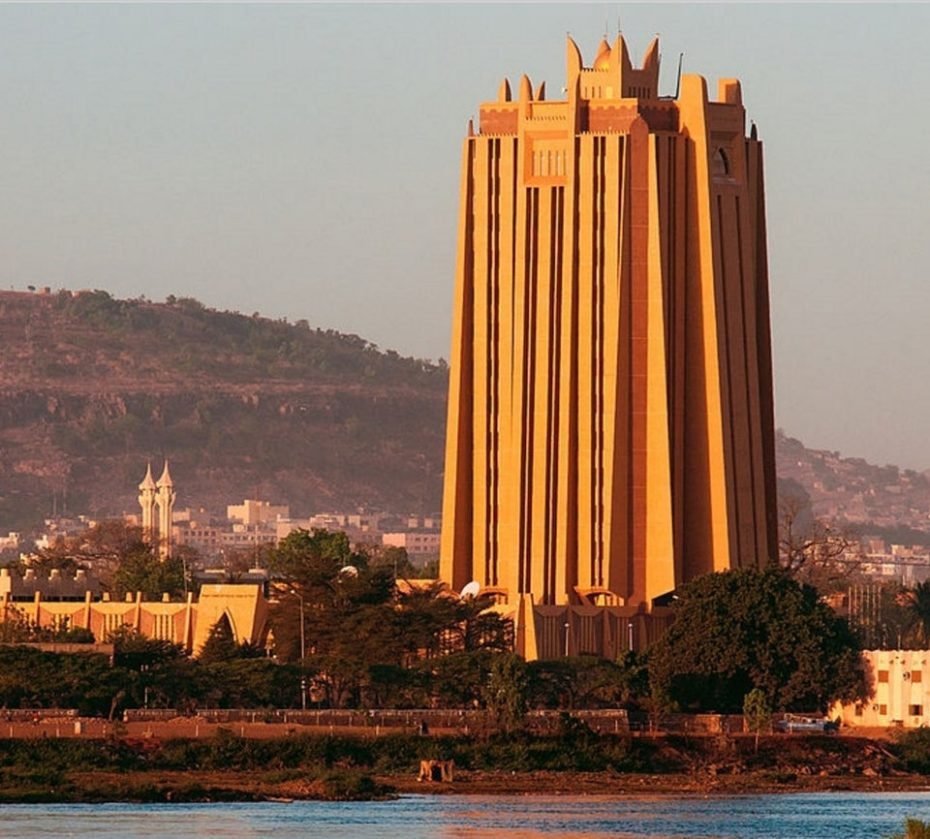
Headquarters of the Central Bank of West African States in Bamako, Mali

Traditional Benin Architecture. Image Courtesy of Mathias Agbo, Jr
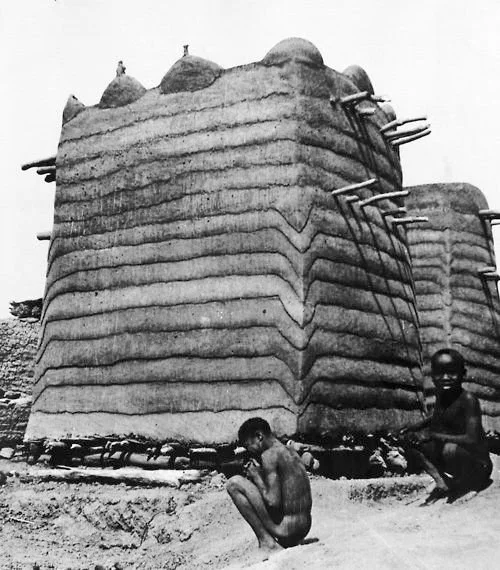
Traditional Tamberma (Batammaliba) architecture, specifically the fortified houses known as takienta (or sikien) found in the Koutammakou region of Togo and Benin. This unique style of earthen architecture is a UNESCO World Heritage site.
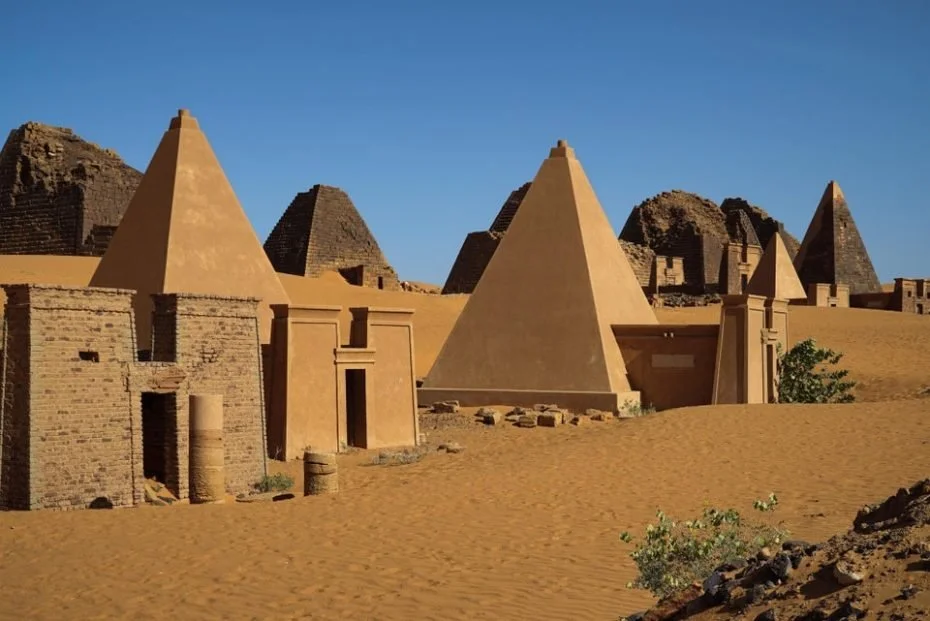
Nubian Pyramids from an Ancient Kushite Kingdom, Meroë, Sudan
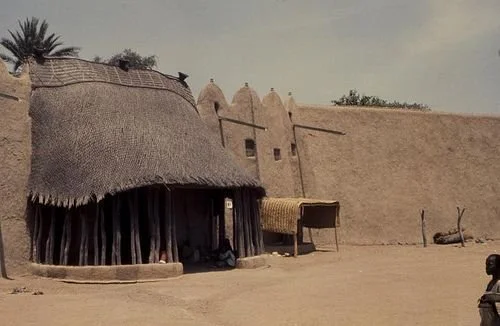
Lamidat de Rey-Bouba, a historic royal palace complex in northern Cameroon. Lamidat of Rey-Bouba (Cameroon), in January 1974.
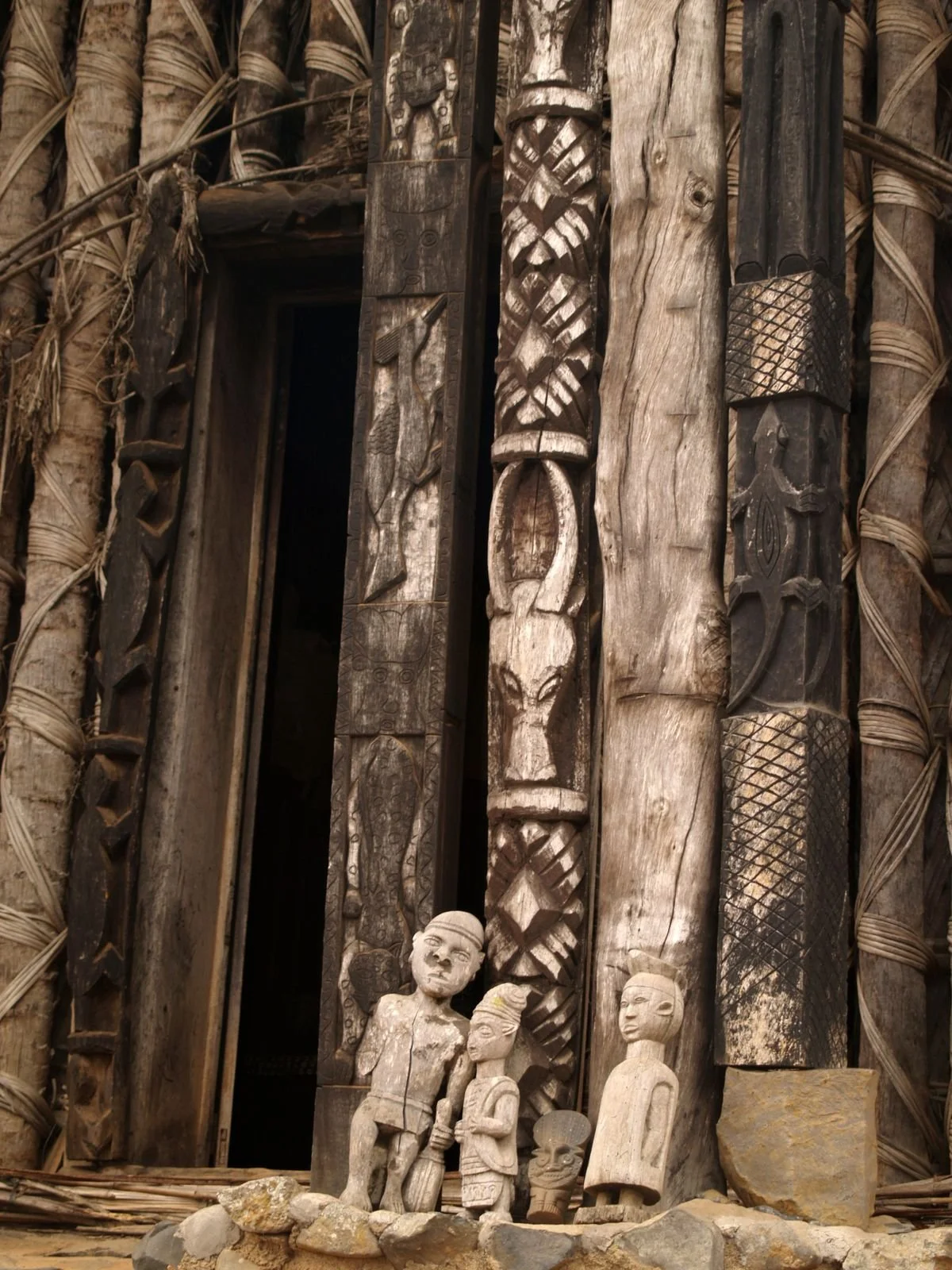
Fon's palace - Bafut, Cameroon. This image captures a detail of the wooden carvings and pillars at the traditional Fon's Palace in Bafut, Cameroon.
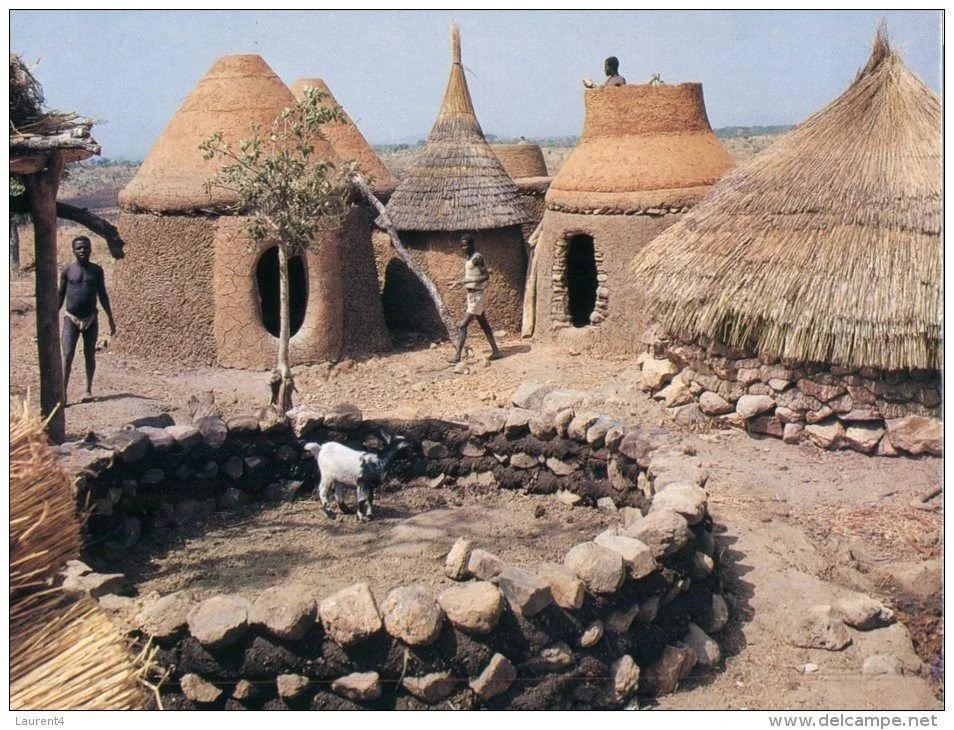
"Nemo", the main hut at the Bandjoun Chiefdom in the West Region of Cameroon. The Bandjoun Chiefdom is one of the largest traditional chiefdoms of the Bamiléké people.
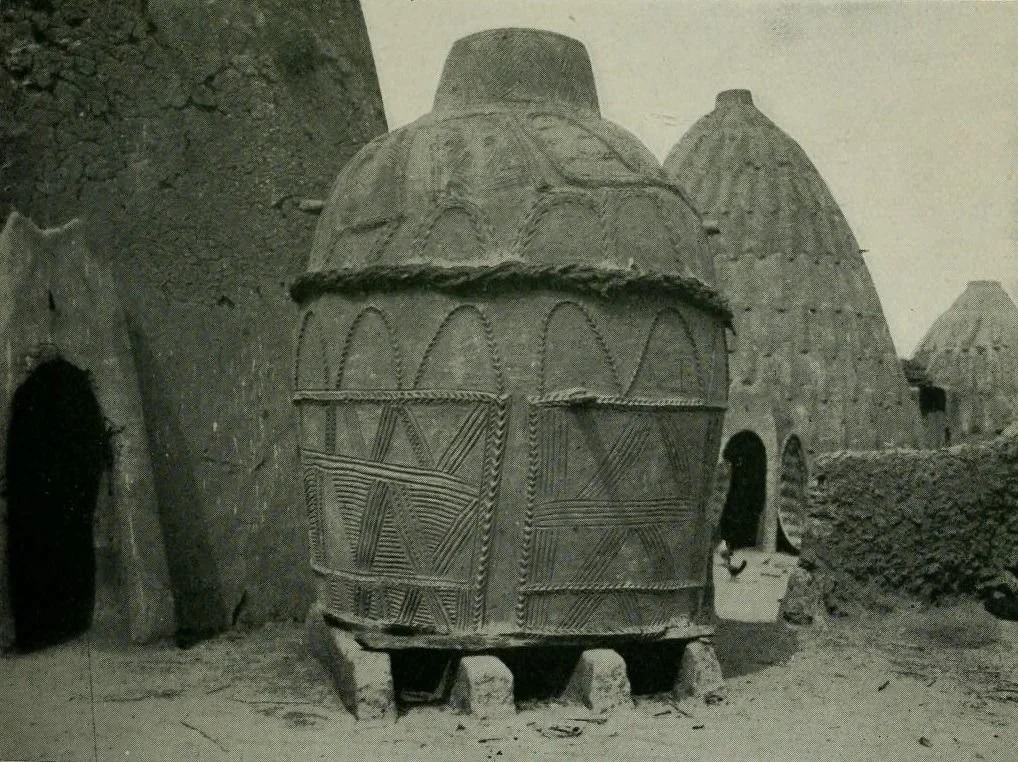
This image displays a traditional Musgum earthenware corn store. These structures are made by the Musgum people, who reside in parts of Cameroon and Chad.
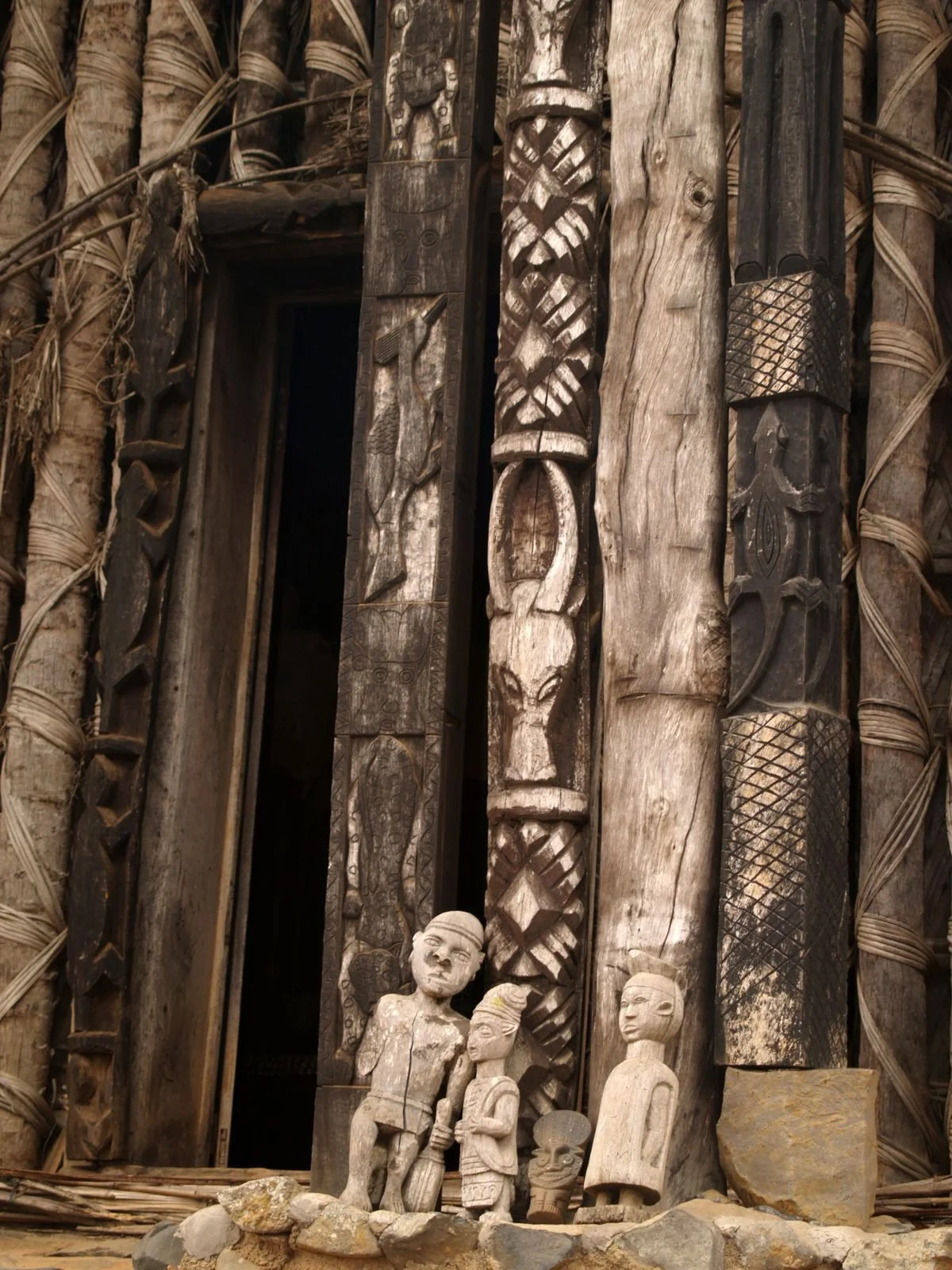
Detailed wooden carvings and pillars at the Fon of Bafut Palace, Bafut, Cameroon.
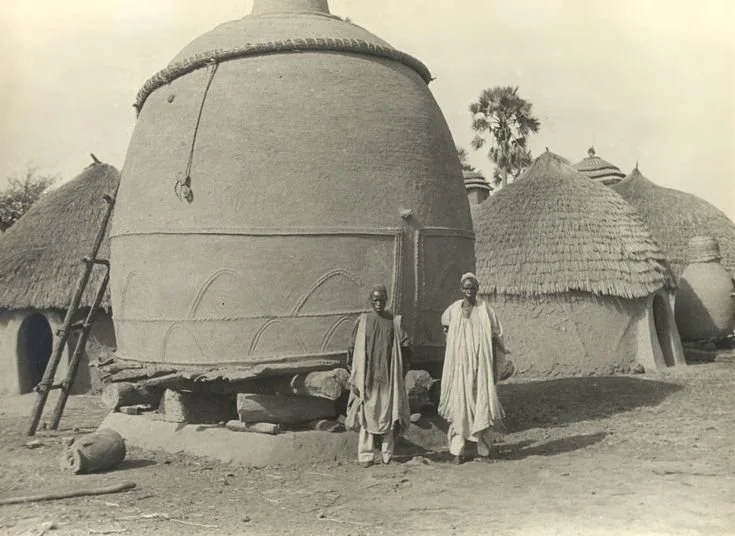
This image shows traditional Musgum mud granaries (or sometimes homes called Teluk) from the Lake Chad region of Cameroon and Nigeria.
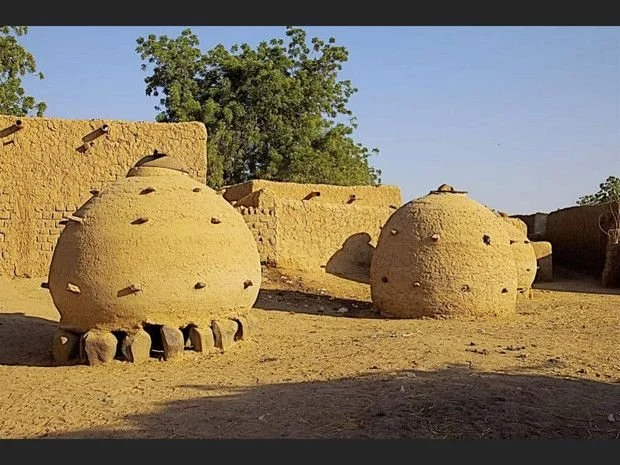
Niger Architecture
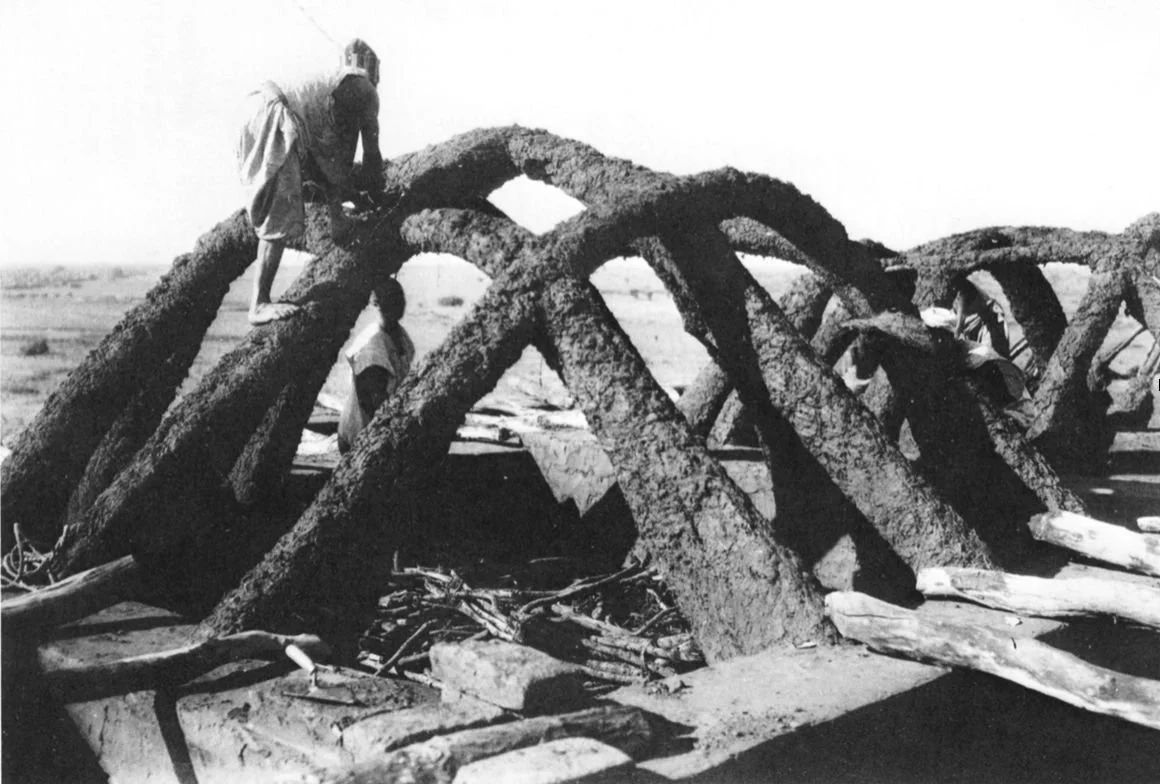
Hausa architecture. This image captures the construction of traditional Hausa vaults, this one under construction, in Tahoua, Niger, circa 1928.
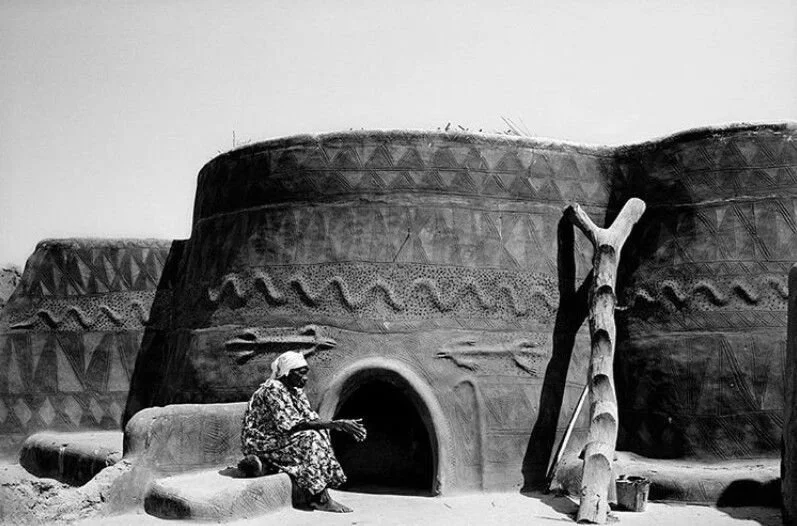
A woman's living quarters. James Morris, Tangasoko, Burkina Faso, 2003. From "Butabu: Adobe Architecture of West Africa."
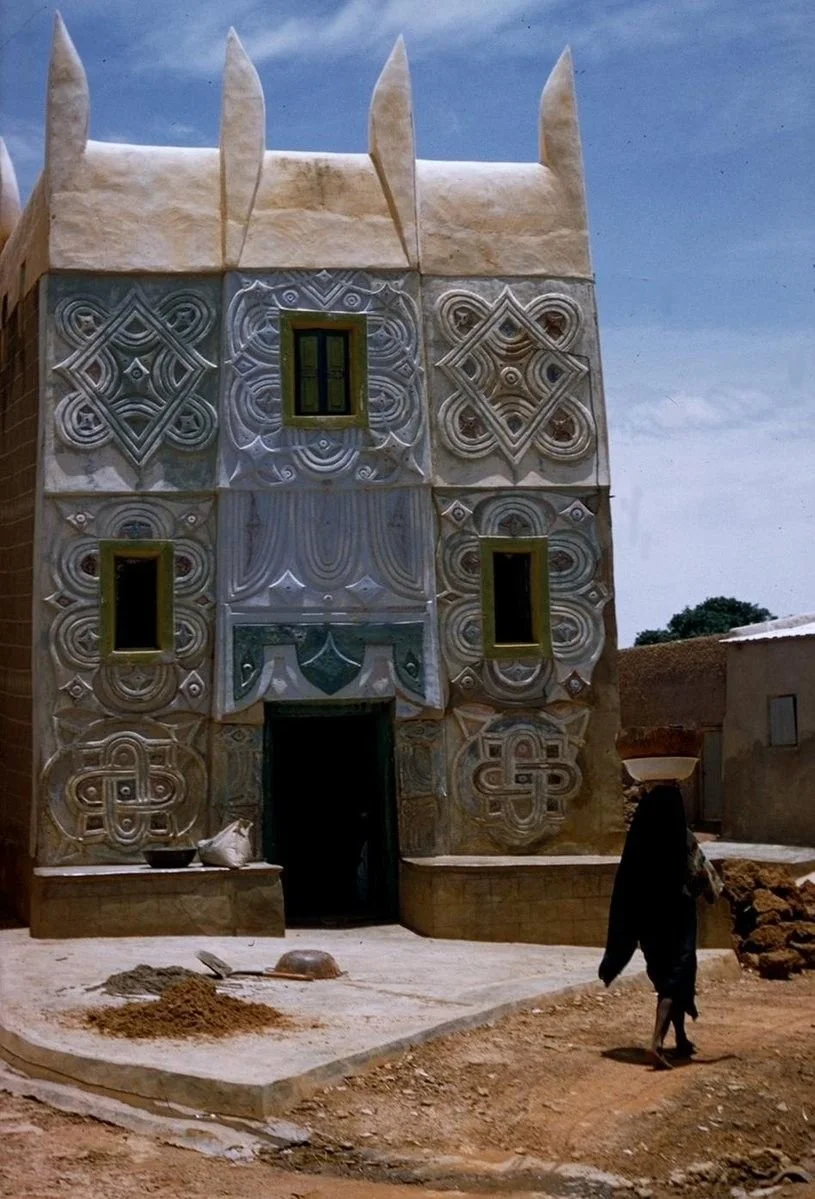
Hausa architecture style, likely in Kano, Nigeria, circa 1955.
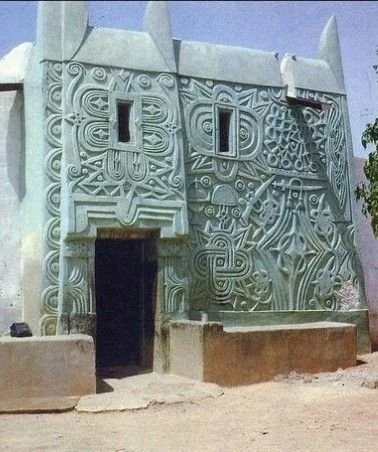
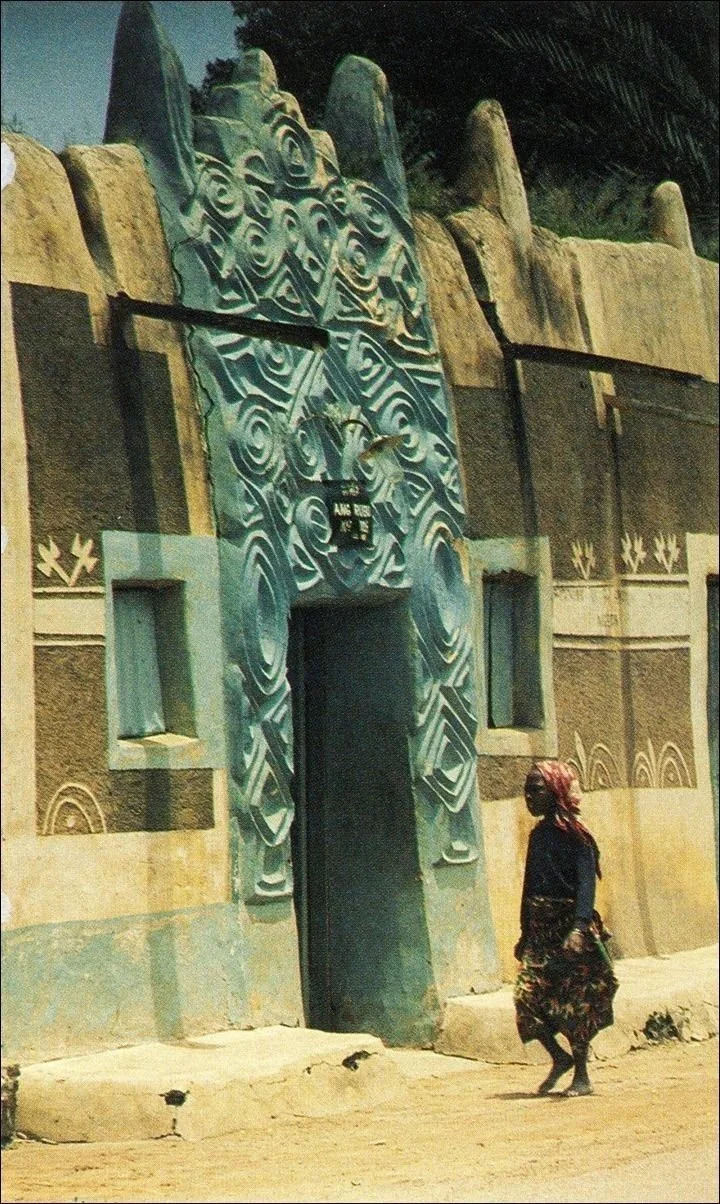
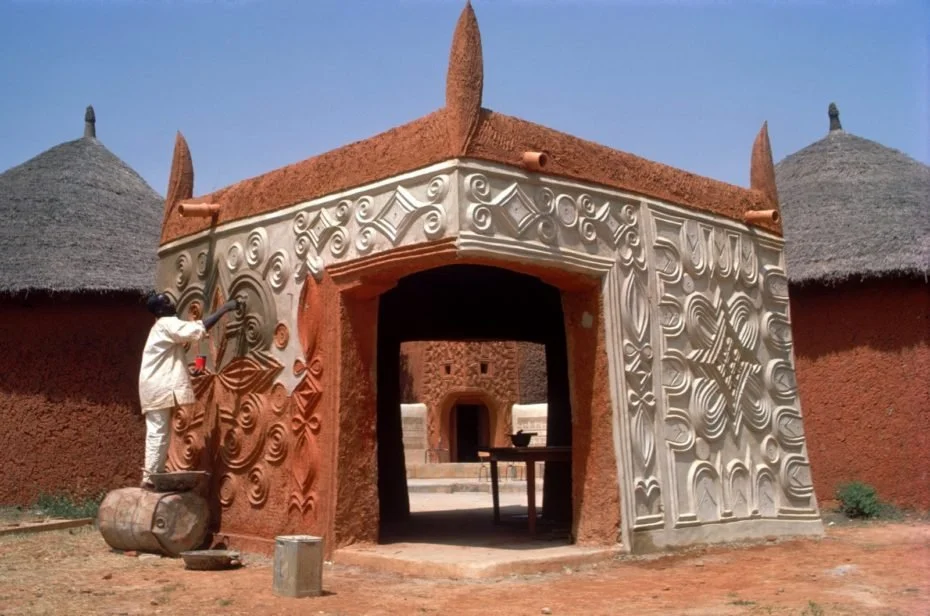
Ahmadu Bello University Theatre, Nigeria

Igbo Architecture | Ụlọ omé n'Ìgbò: Mbari house built for Chief Ogbua, showcasing traditional ceremonial design. Image credit: Nairaland Forum, July 31, 2012.

Igbo Architecture | Ụlọ omé n'Ìgbò: Chief Ogbua, Onitcha house interior. Image credit: Nairaland Forum, July 31, 2012.

Mbari house for Obiala in Ndiama Obube by Nnaji, reflecting sacred Igbo artistic traditions. Image credit: Nairaland Forum, August 02, 2012.

Nkamalo shrine inside Ezi Akputa compound, Mgbom village, Afikpo Village-Group, Ebonyi/Abia State, Nigeria. Simon Ottenberg, 1951–1953. Image credit: Nairaland Forum, August 02, 2012.

Bini Okpabe shrine in front of the Nsi Omomo shrine, Ezi Akputa compound, Mgbom village, Afikpo Village-Group, Ebonyi/Abia State, Nigeria. Simon Ottenberg, 1951–1953. Image credit: Nairaland Forum, August 02, 2012.

Igbo Architecture | Ụlọ omé n'Ìgbò: Painted entry wall of a communal shrine in Anambra, adorned with uli designs resembling a galaxy. Image credit: Nairaland Forum, August 02, 2012.

Intricately carved Igbo doors from Nigeria, made of sacred iroko wood, serving as powerful entrance portals to the male obi meeting house. Noted for V-shaped chip carving and symbolic contrasts. Photographs © Hamill Gallery.

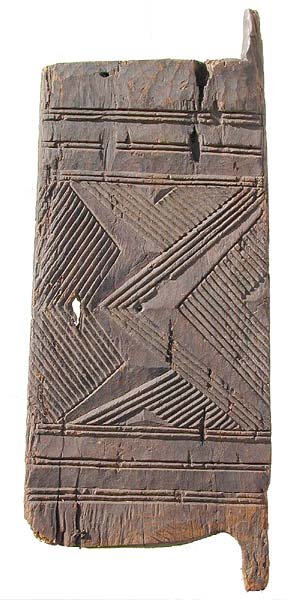
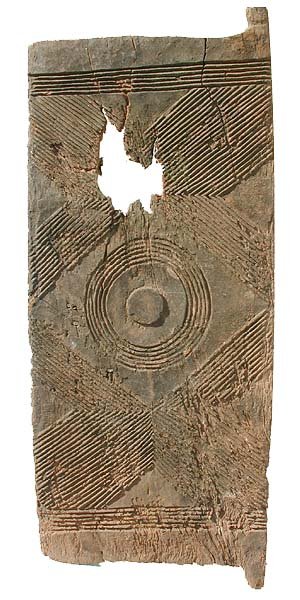

The intricately carved doors of the Igbo people of Nigeria are impressive. Carved from sacred iroko hardwood for major patrons, they served as entrance portals to an obi, the male meeting house. Iroko wood is associated with males, power, and certain mysteries, with the tree’s spirit ritually placated before felling. The large planks were extremely difficult to make. The doors are distinguished by careful chip carving into V-shaped grooves and contrasts of plain with densely carved areas. Credited to Photographs © Hamill Gallery.


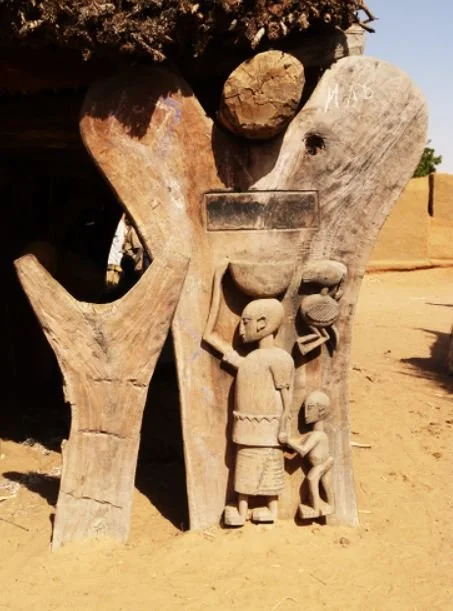
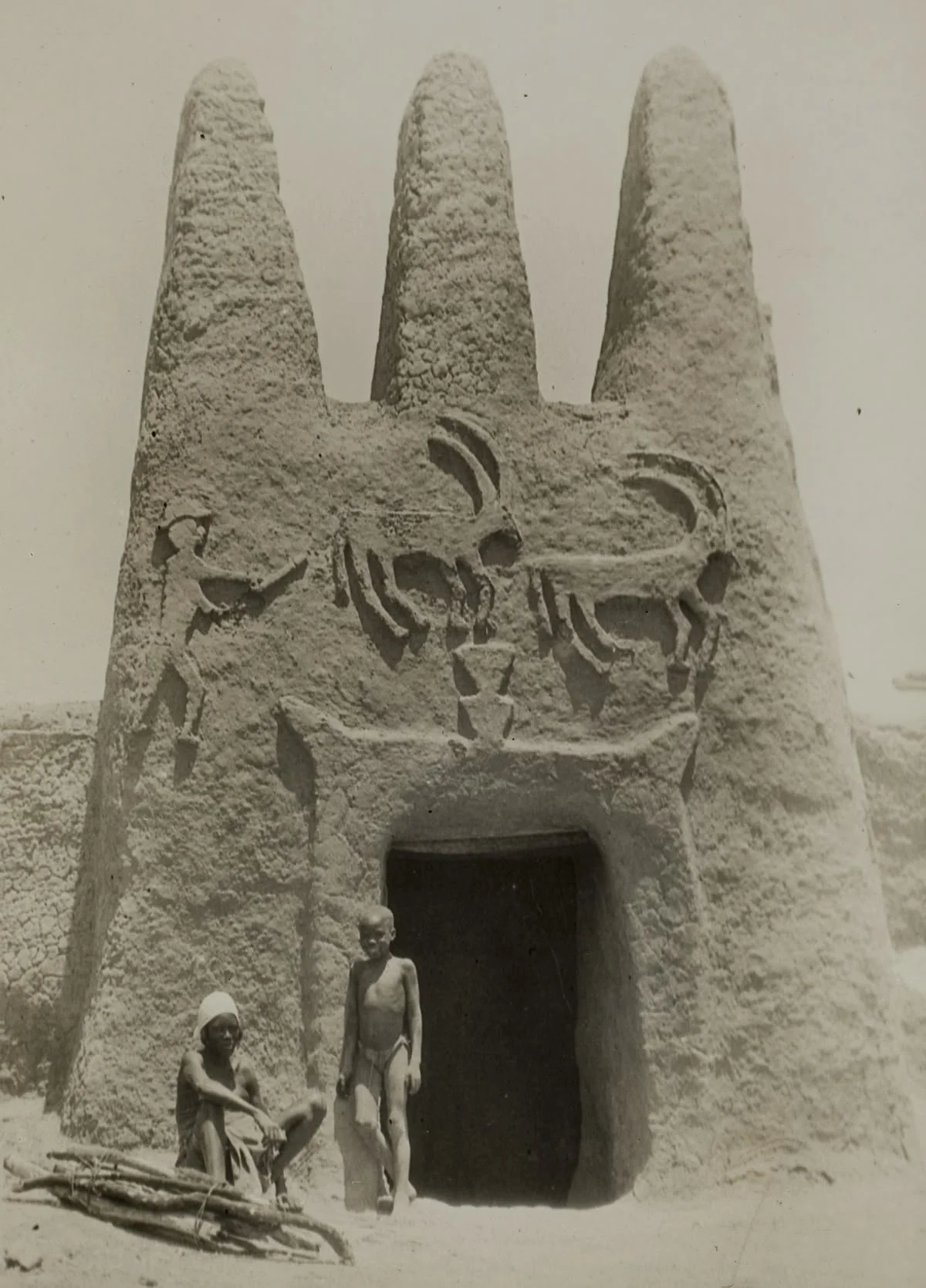
Dogon people in the Bandiagara escarpment region of Mali, West Africa
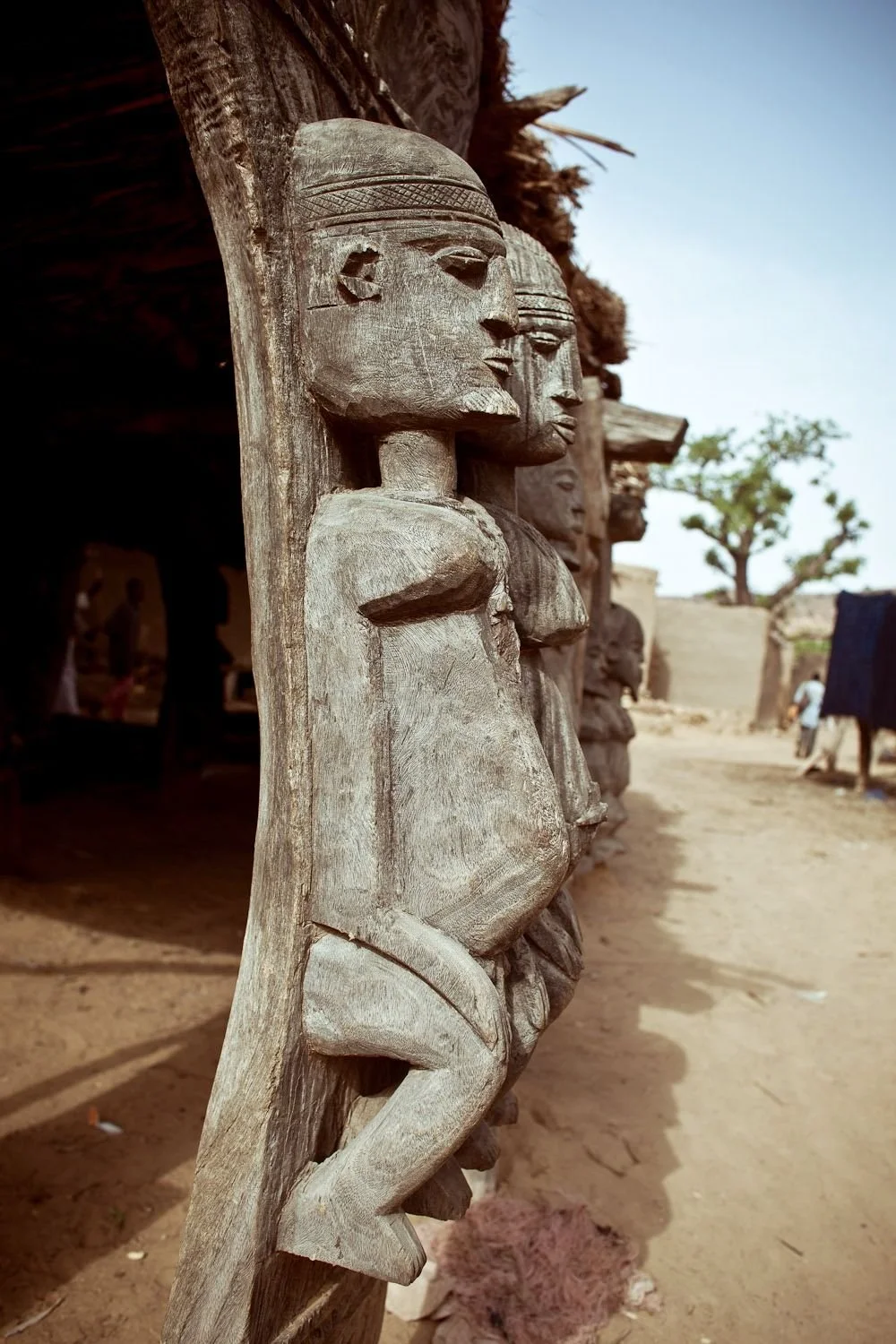
These are carved wooden figures supporting a Dogon togu na (men's meeting house) in Mali.
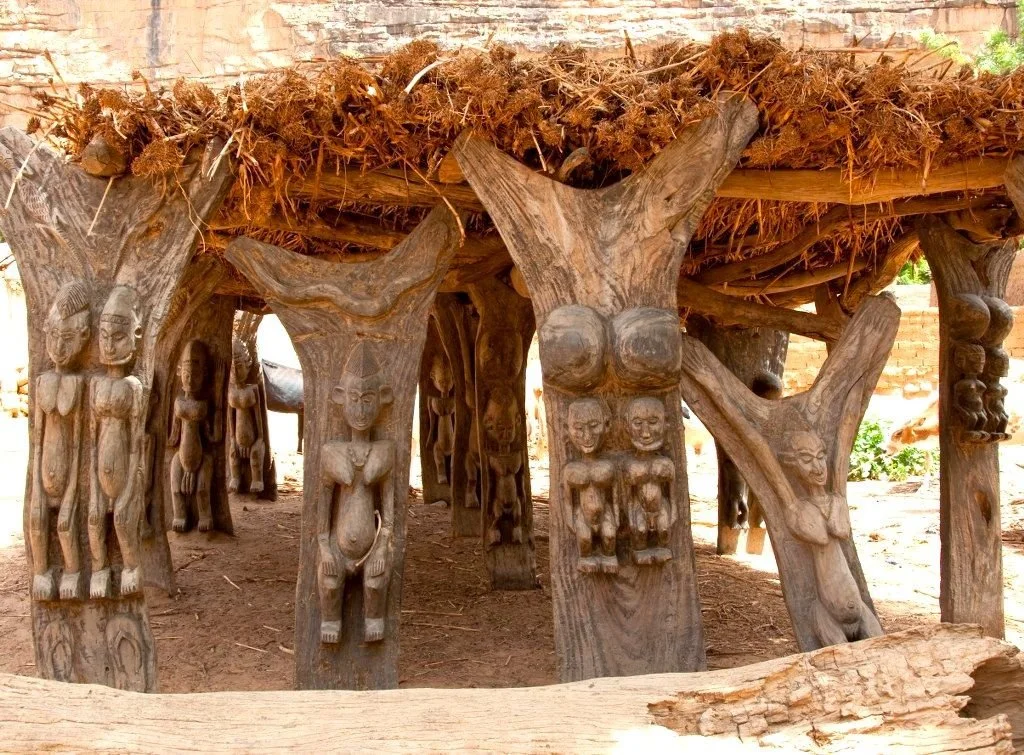
Large Dogon toguna house post. The hand carved wooden posts are the most important public edifice in the Dogon village. These posts are used for men's assemblies and council meetings.
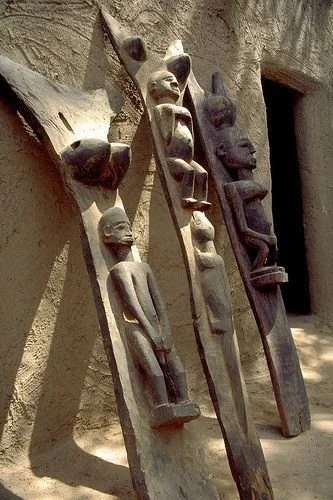
Carved wooden posts, known as togu'na posts, from the Dogon people of Mali.
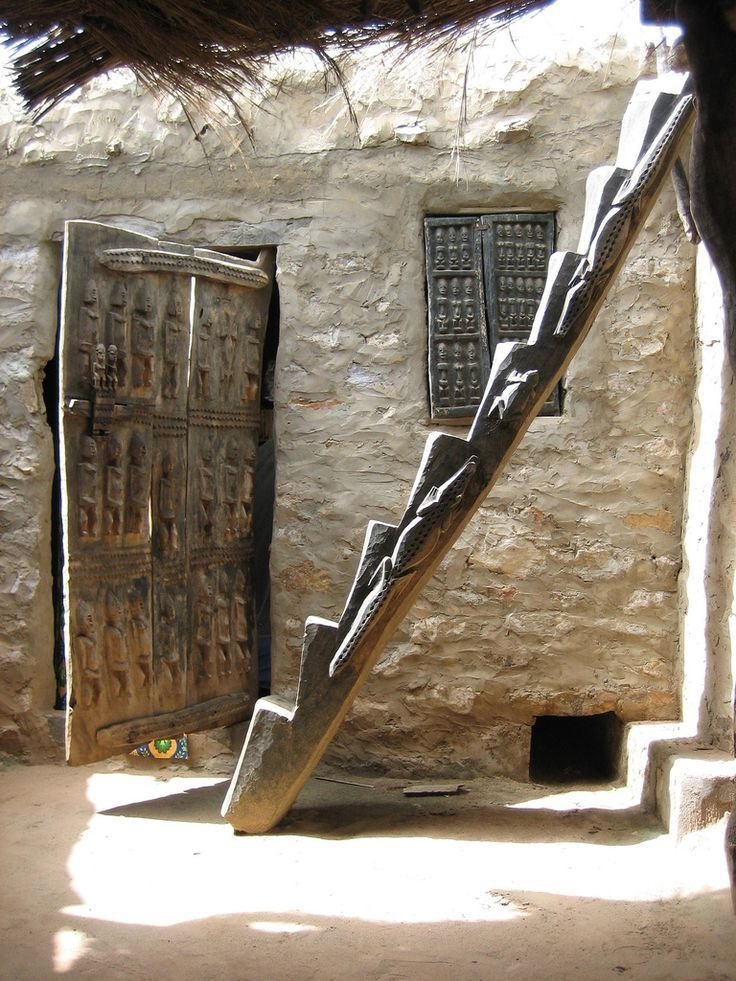
This is a Dogon granary ladder from Mali, West Africa, made from a single, naturally forked tree trunk.
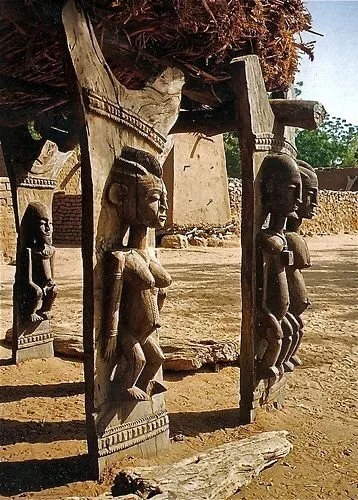
This image displays the carved wooden posts of a Dogon toguna (or "palaver hut") in Mali, West Africa.
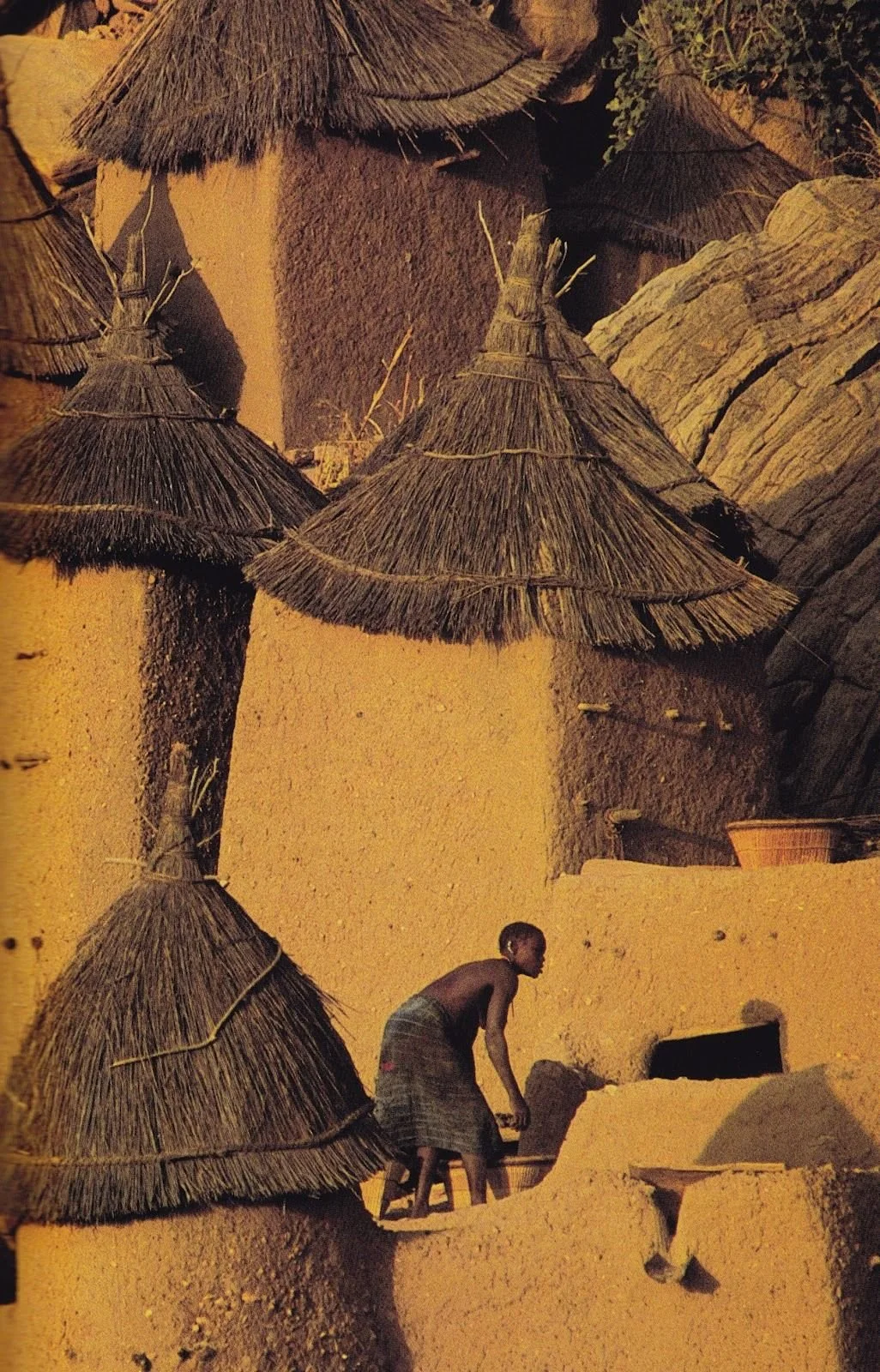
Dogon village in Mali, West Africa, showing a man storing millet in a traditional granary.

Entrance gate and relief-decorated walls of a farmer’s compound in Nnewi, northern Igboland, Nigeria. Photo: Edward Duckworth, 1938. Credit: Ụkpụrụ̄ – Historical images of the Igbo, their neighbours and beyond via Tumblr.

Entrance of a compound in Agukwu Nri, photographed by Northcote Thomas in 1911. Credit: Ụkpụrụ̄ – Historical images of the Igbo, their neighbours and beyond via Tumblr.

A hand-built bridge in Igbo country, captured by Gustaf Bolinder in 1930–31—a testament to indigenous engineering and the practical artistry of local craftsmanship. Credit: Ụkpụrụ̄ – Historical images of the Igbo, their neighbours and beyond via Tumblr.
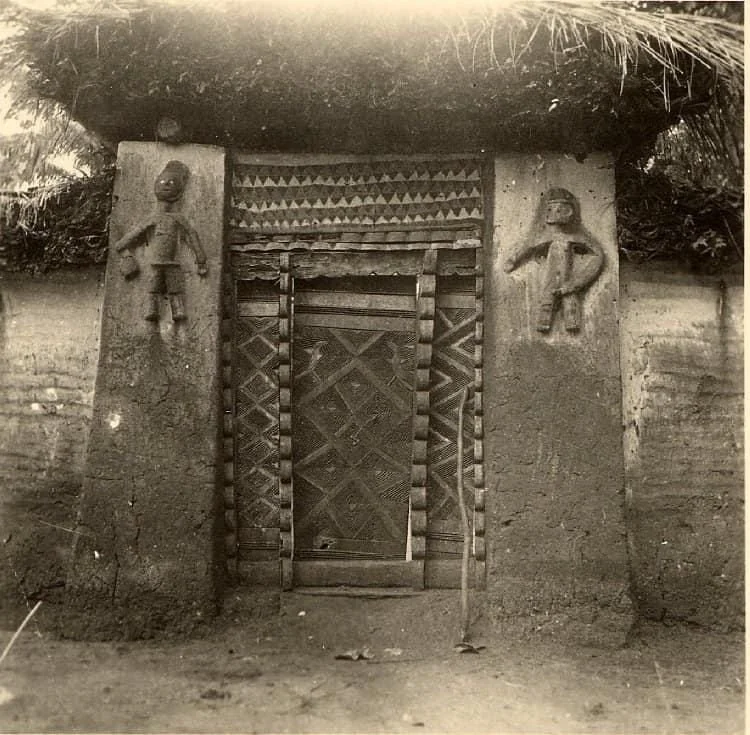
A Portal to an Igbo compound in Ihale, southeastern Nigeria, sometime between 1880 and 1939
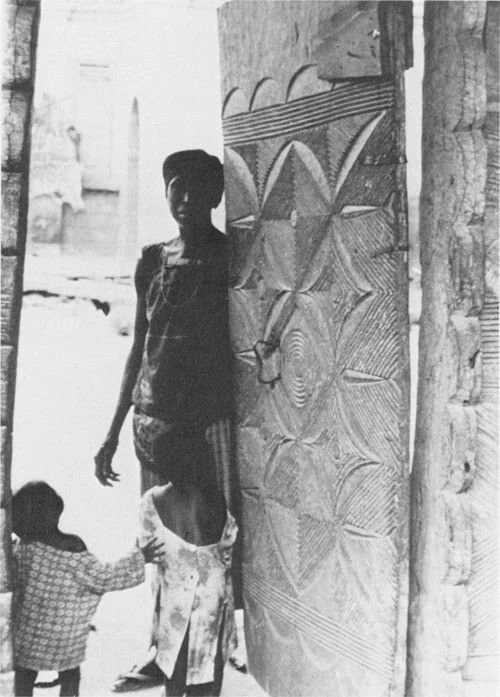
Section of door at the main entrance of Nri compound, northern Igboland, Nigeria, July 1978. Photo: Nancy C. Neaher.
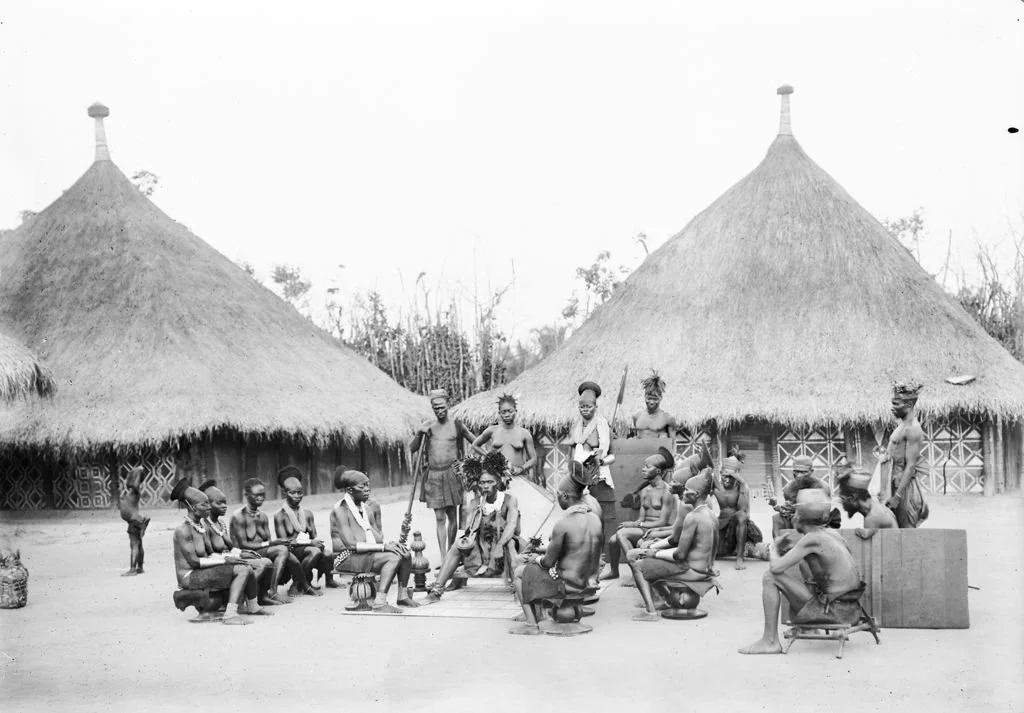
Mangbetu village, likely in the northeastern Congo region, around the early 1900s.
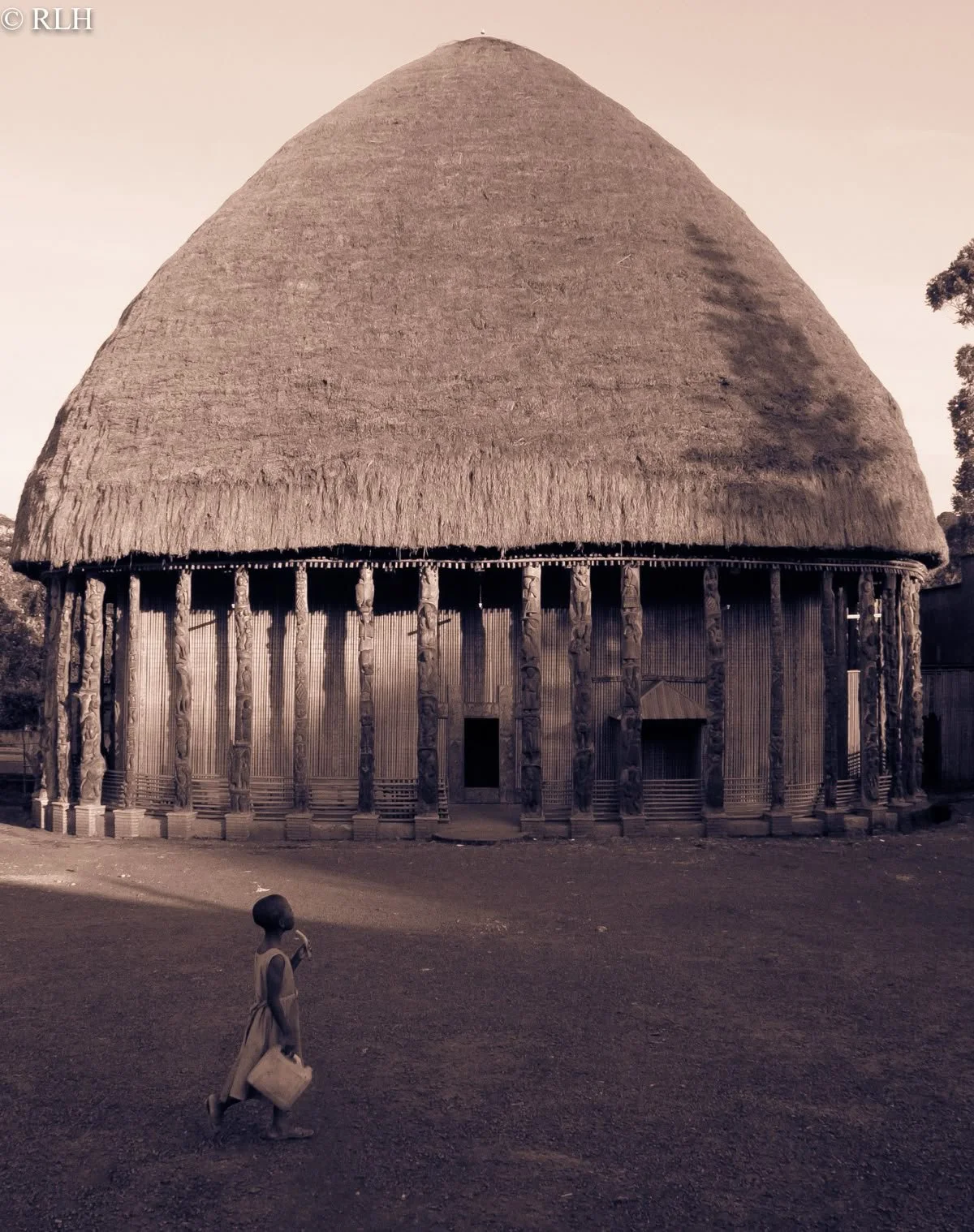
"Nemo", the main hut at the Bandjoun Chiefdom in the West Region of Cameroon. The Bandjoun Chiefdom is one of the largest traditional chiefdoms of the Bamiléké people.
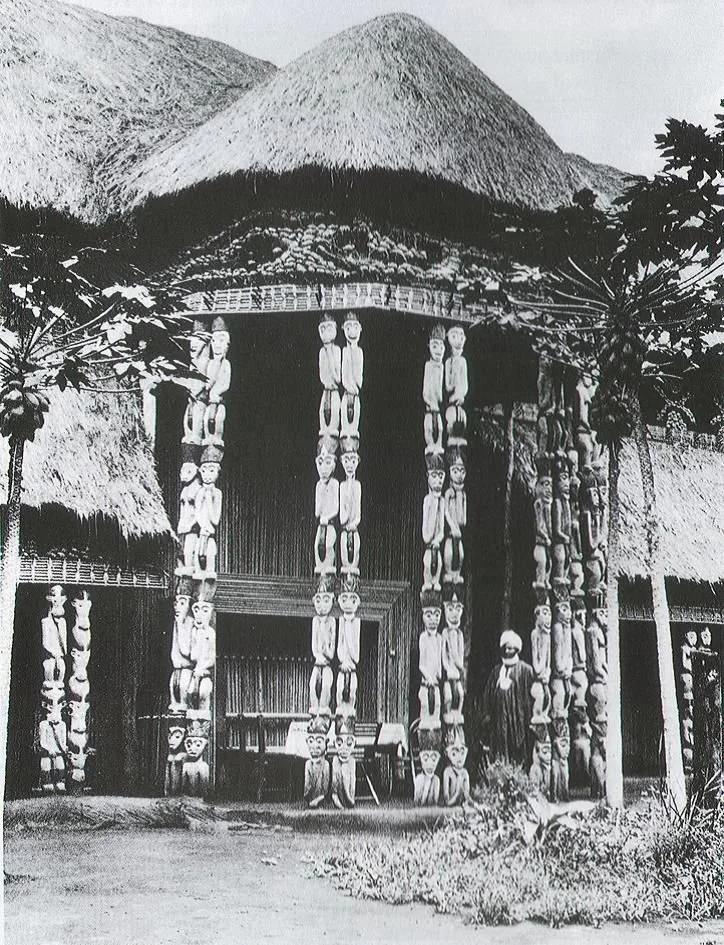
Inner courtyard of the Foumban Palace in the early 20th century, the traditional residence of the Sultan of the Bamum people in Cameroon. The image likely shows King Ibrahim Njoya with a visitor around 1914. Fouban Palace, The Art of Cameroon, Paul Gerber. Frank Christol photography collection c. 18th/19th century.

A sacred Alụsị compound in an unnamed Igbo community—where earth, spirit, and tradition converge in a space of ritual and reverence. Referenced in A.E. Afigbo’s 1970 article, “Sir Ralph Moor and the Economic Development of Southern Nigeria: 1896–1903,” Journal of the Historical Society of Nigeria, Vol. V, No. 3, pp. 376–377. Credit: Ụkpụrụ̄ – Historical images of the Igbo, their neighbours and beyond via Tumblr

Winding alleyways of the Ezi Akputa compound in Mgbom village, Afikpo. intimate passages that reveal the spatial use of eastern Igbo domestic life. Photo: Simon Ottenberg, 1952. Credit: Ụkpụrụ̄ – Historical images of the Igbo, their neighbours and beyond via Tumblr.
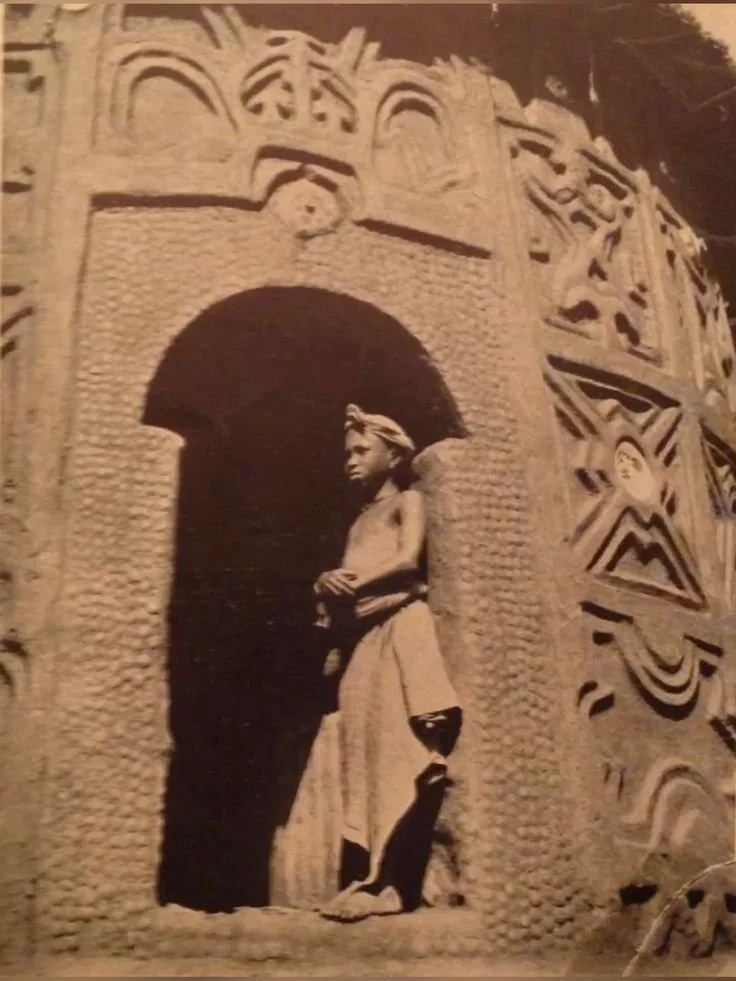
Traditional adobe house in Bida, Nigeria, characteristic of Nupe architecture.
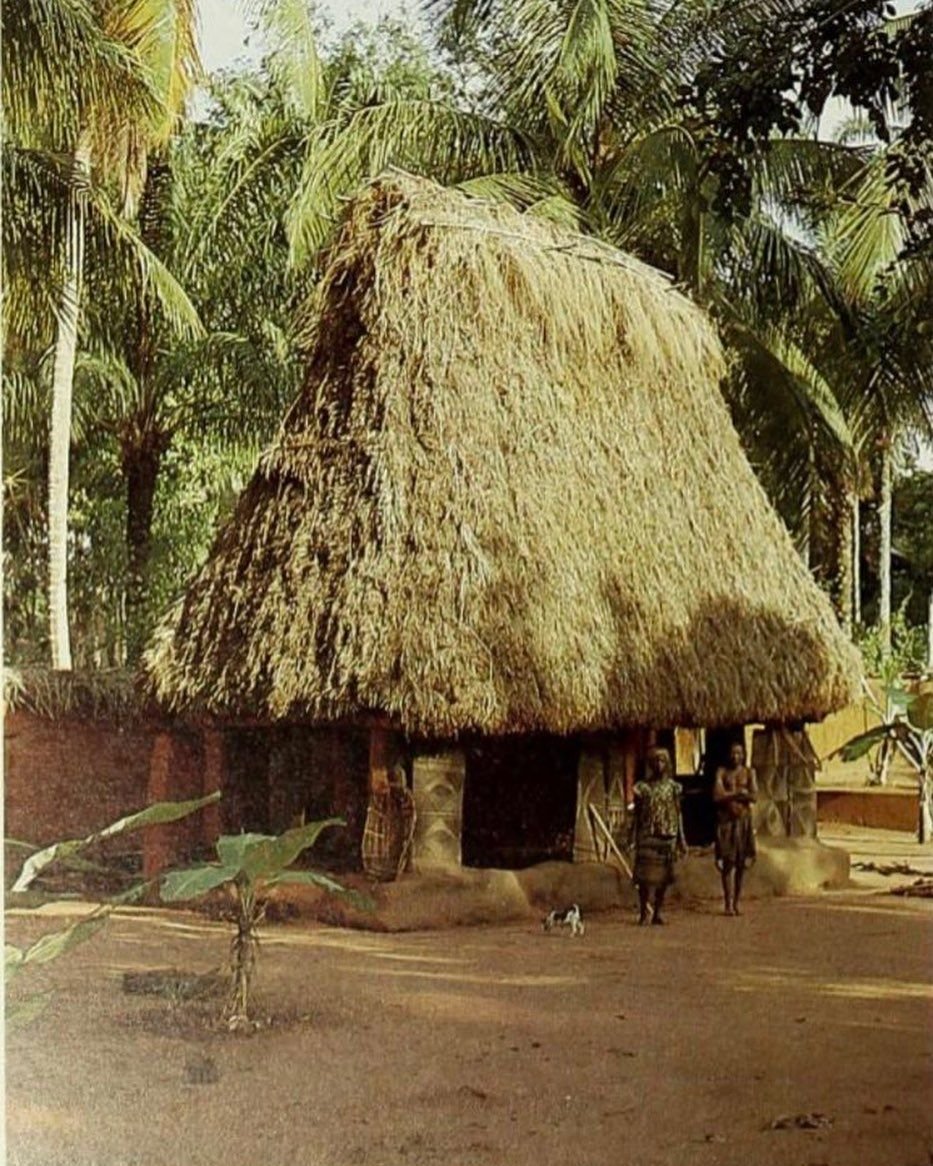
A typical titled man’s Obi or Obu/Obiri/Ovu/Ibaa/Ibari/Nkoro/Ogwa of the Northcentral Igbo area, Nnokwa, present-day Anambra State, 1966.
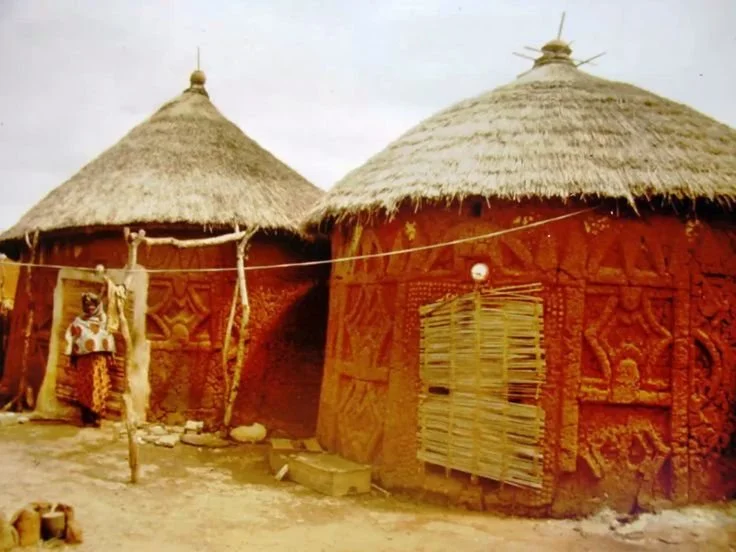
Nupe Architecture Traditional Nupe bas-relif decoration in Mud-compound, Dabba, Nupe land, Nigeria, 1975.
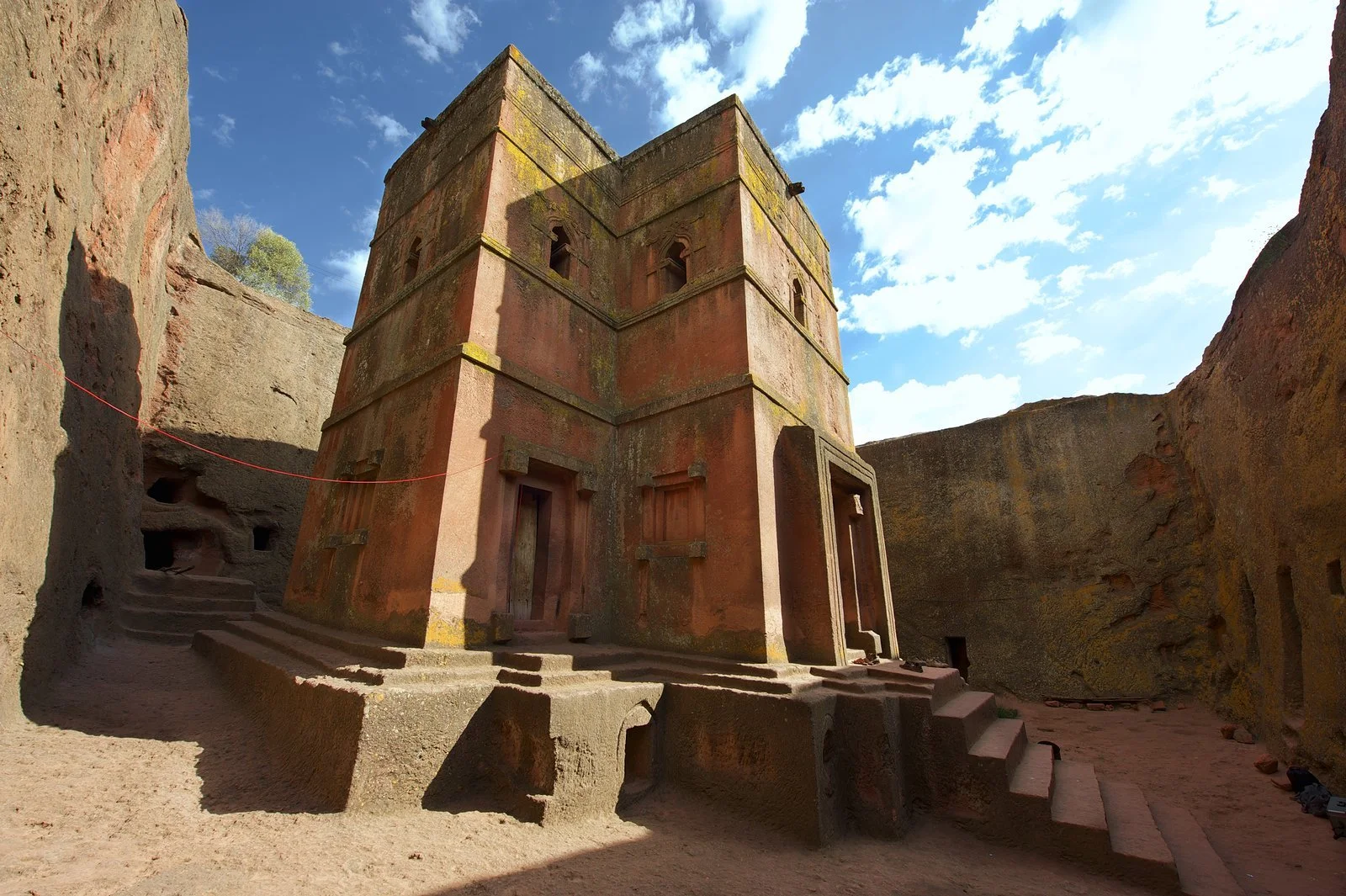
The rock-hewn churches of Ethiopia
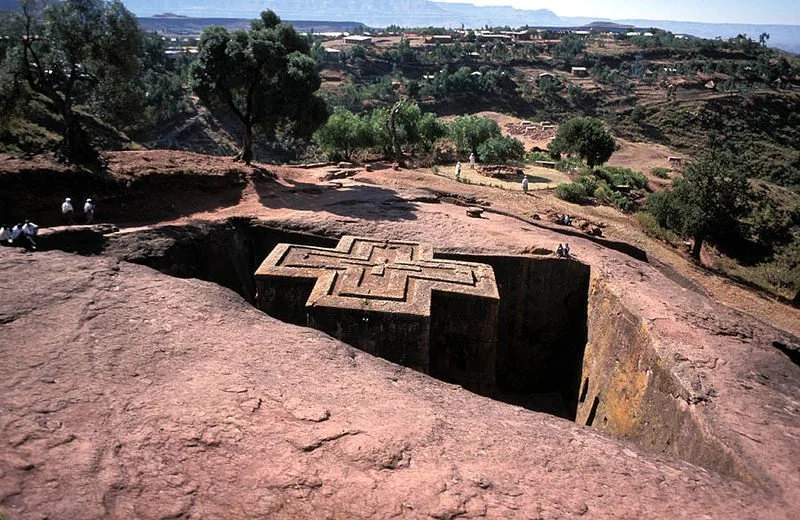

Echoes of elegance in earth - refined traditional architecture from the Lower Guinea region of West Africa, where form, function, and artistry were molded from soil and spirit. Credit: Ụkpụrụ̄ – Historical images of the Igbo, their neighbours and beyond via Tumblr.

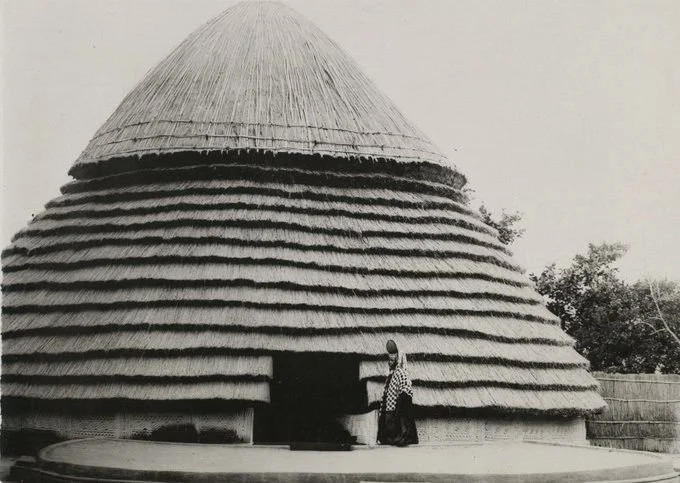
Dalaba, Fouta-djallon, Guinée
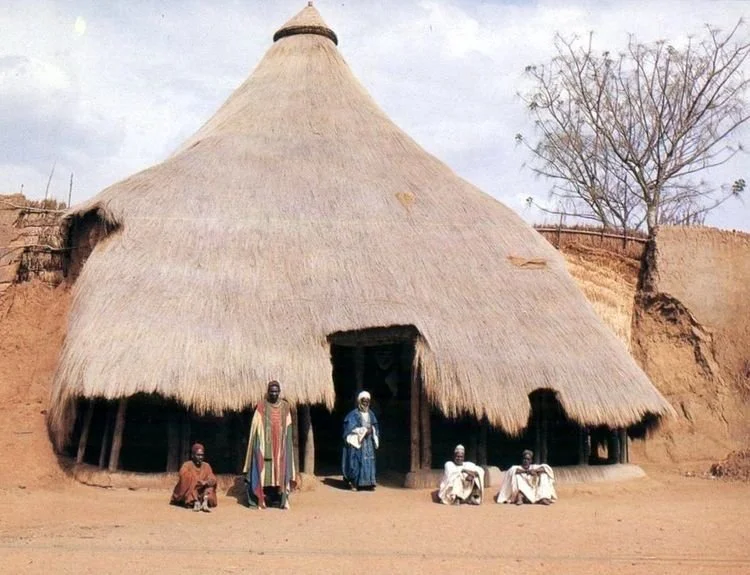
Entrance to the Kasubi Tombs in Kampala, Uganda.

Ancestral shrine house (Mma obu) standing beside the Ibini Okpabe shrine, guardians of tradition and spirit, captured between 1951 and 1953. Credit: Ụkpụrụ̄ – Historical images of the Igbo, their neighbours and beyond via Tumblr

Architectural structures from Lower Guinea, these elegant earthen forms reflect the refined building traditions and environmental harmony of West Africa’s past. Credit: Ụkpụrụ̄ – Historical images of the Igbo, their neighbours and beyond via Tumblr.

Entrance to a chief’s compound showcasing traditional 20th-century Igbo architecture (Ụlọ omé n'Ìgbò). Photo: G.T. Basen. Credit: Nairaland Forum, January 03, 2014
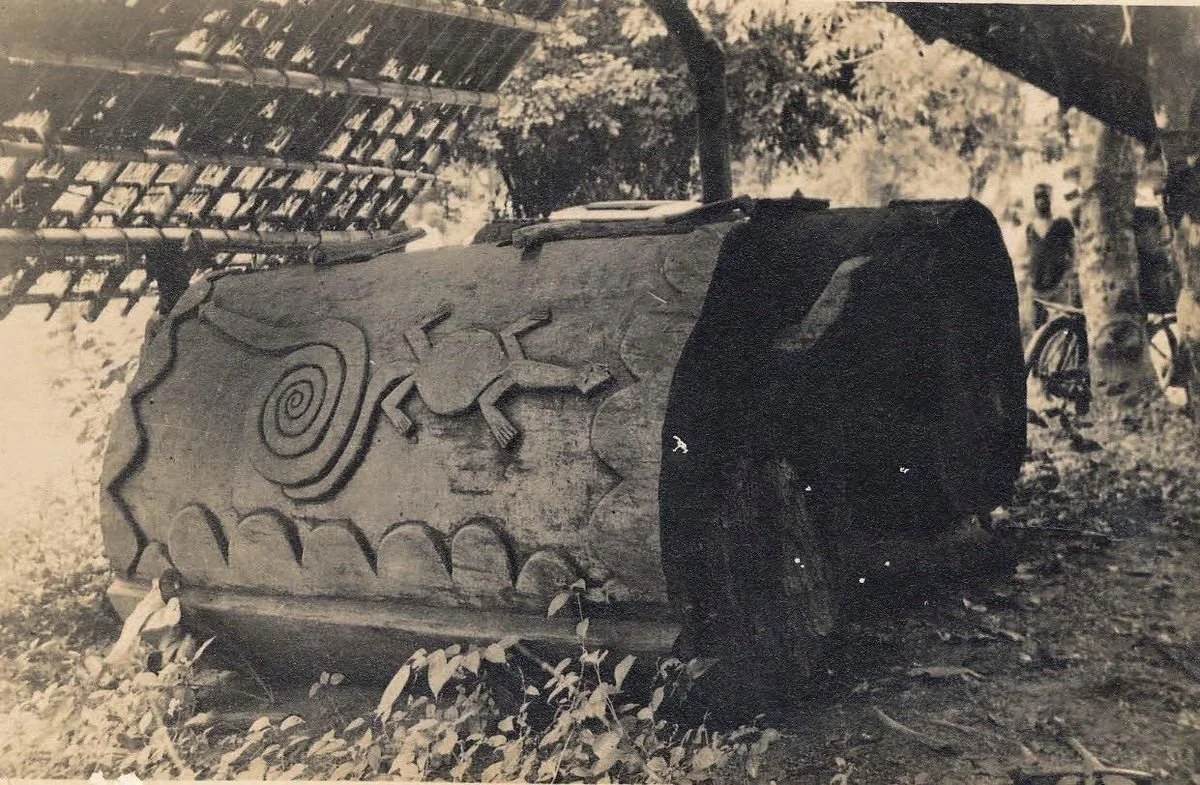
Large ikoro slit gong, a traditional communication instrument of the Igbo people of Southeast Nigeria.

Compound of Ogidi Kalu, featuring the Ende Agbamazu altar inside the living room and the intricately carved living room door. Photo: Zbigniew Dmochowski, 1960s. Credit: Nairaland Forum, September 11, 2012.


House construction in the forest region, reflecting the traditional architecture of the Igbo people. Photo: G. I. Jones, 1930s. Nigeria. Credit: Nairaland Forum

A weathered pillar from a decayed Obu house, bearing skulls of human, horse, leopard, and antelope—symbols of power and ancestral connection. Two stylized figures, male above and female below, stand with bent knees atop a raised platform, framed by a mud-and-thatch dwelling and onlookers. G. I. Jones, circa 1920s. Credit: Nairaland Forum.